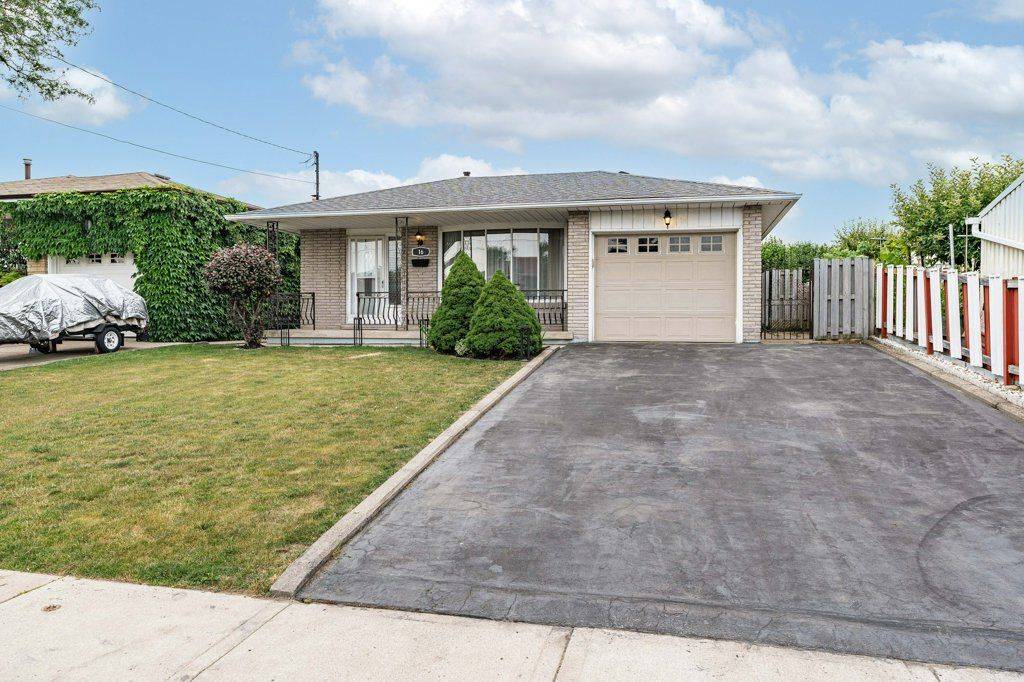4 Beds
2 Baths
4 Beds
2 Baths
Key Details
Property Type Single Family Home
Sub Type Detached
Listing Status Active
Purchase Type For Sale
Approx. Sqft 700-1100
Subdivision Riverdale
MLS Listing ID X12277838
Style Backsplit 4
Bedrooms 4
Building Age 31-50
Annual Tax Amount $4,880
Tax Year 2025
Property Sub-Type Detached
Property Description
Location
Province ON
County Hamilton
Community Riverdale
Area Hamilton
Rooms
Family Room No
Basement Full, Finished
Kitchen 1
Separate Den/Office 1
Interior
Interior Features Auto Garage Door Remote
Cooling Central Air
Fireplaces Type Wood, Rec Room
Fireplace Yes
Heat Source Gas
Exterior
Exterior Feature Porch
Parking Features Private Double
Garage Spaces 1.0
Pool None
Roof Type Asphalt Shingle
Lot Frontage 45.0
Lot Depth 95.0
Total Parking Spaces 3
Building
Unit Features Fenced Yard,Park,School
Foundation Concrete Block
Others
ParcelsYN No
Virtual Tour https://unbranded.youriguide.com/16_evelyn_st_hamilton_on/
When it comes to Real Estate, it's not just a transaction; it's a relationship built on trust and honesty. I understand that buying or selling a home is one of the most significant financial decisions you will make in your lifetime, and that's why I take my role very seriously. I make it my mission to ensure that my clients are well informed and comfortable with the process every step of the way.





