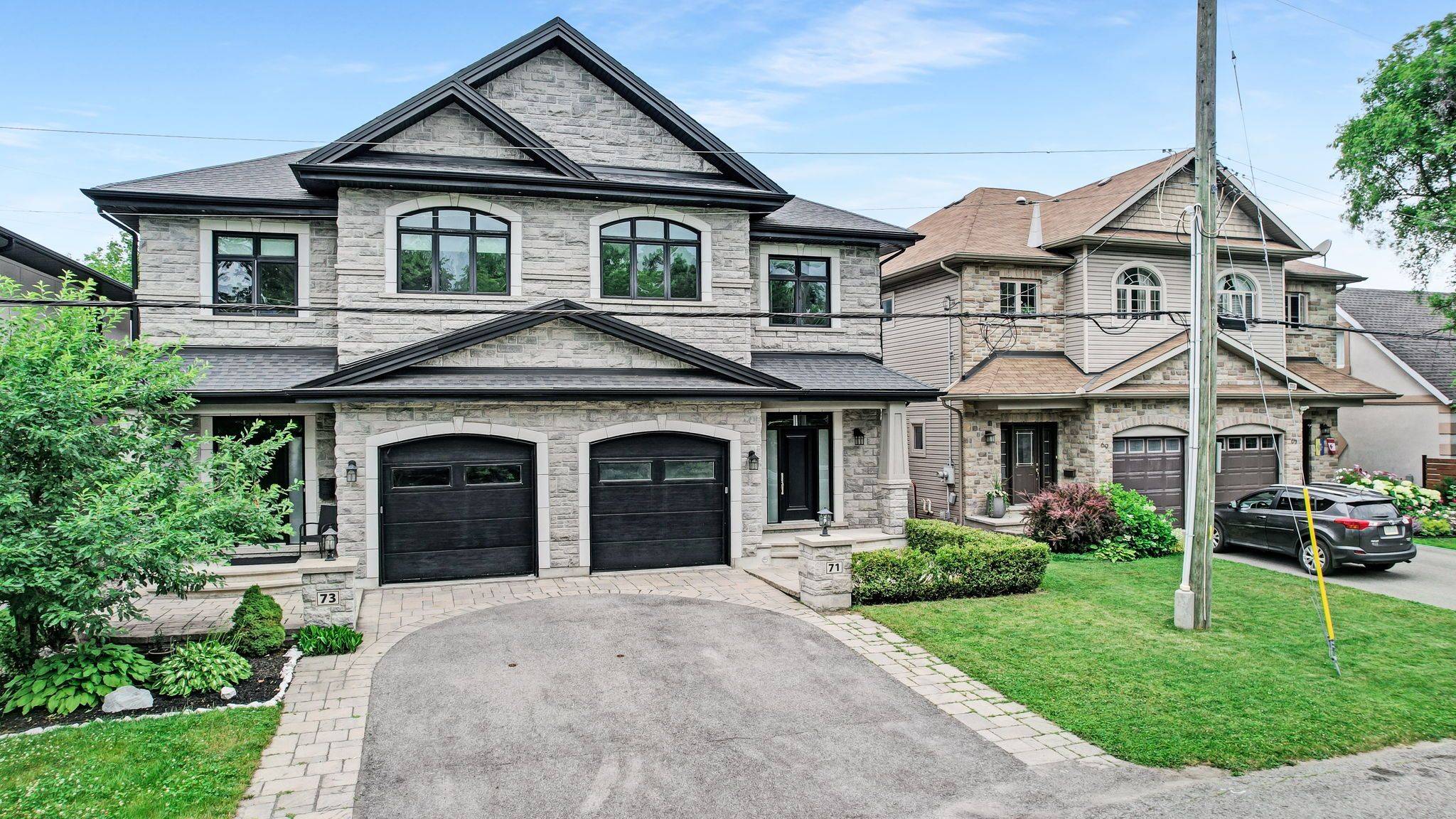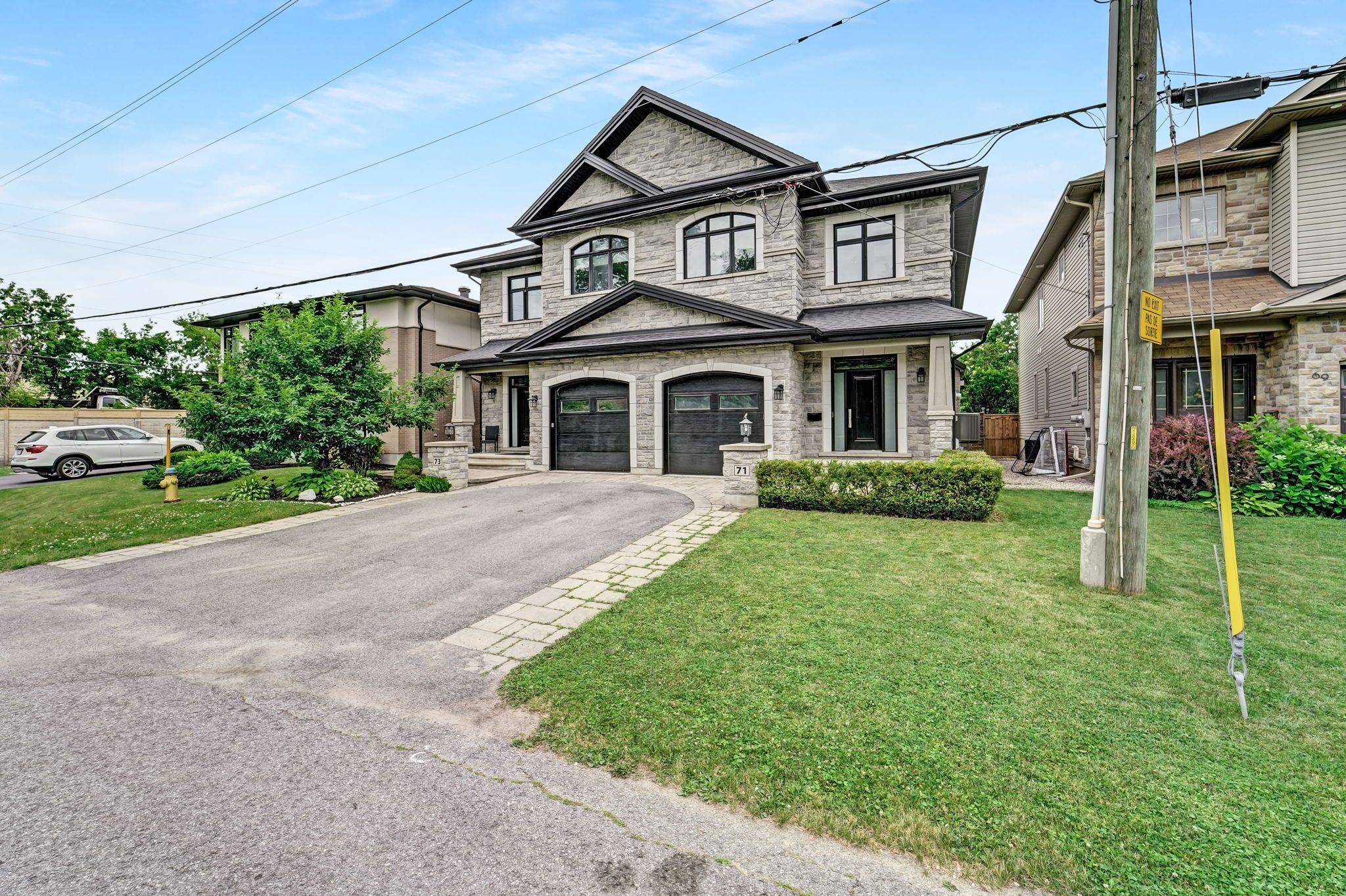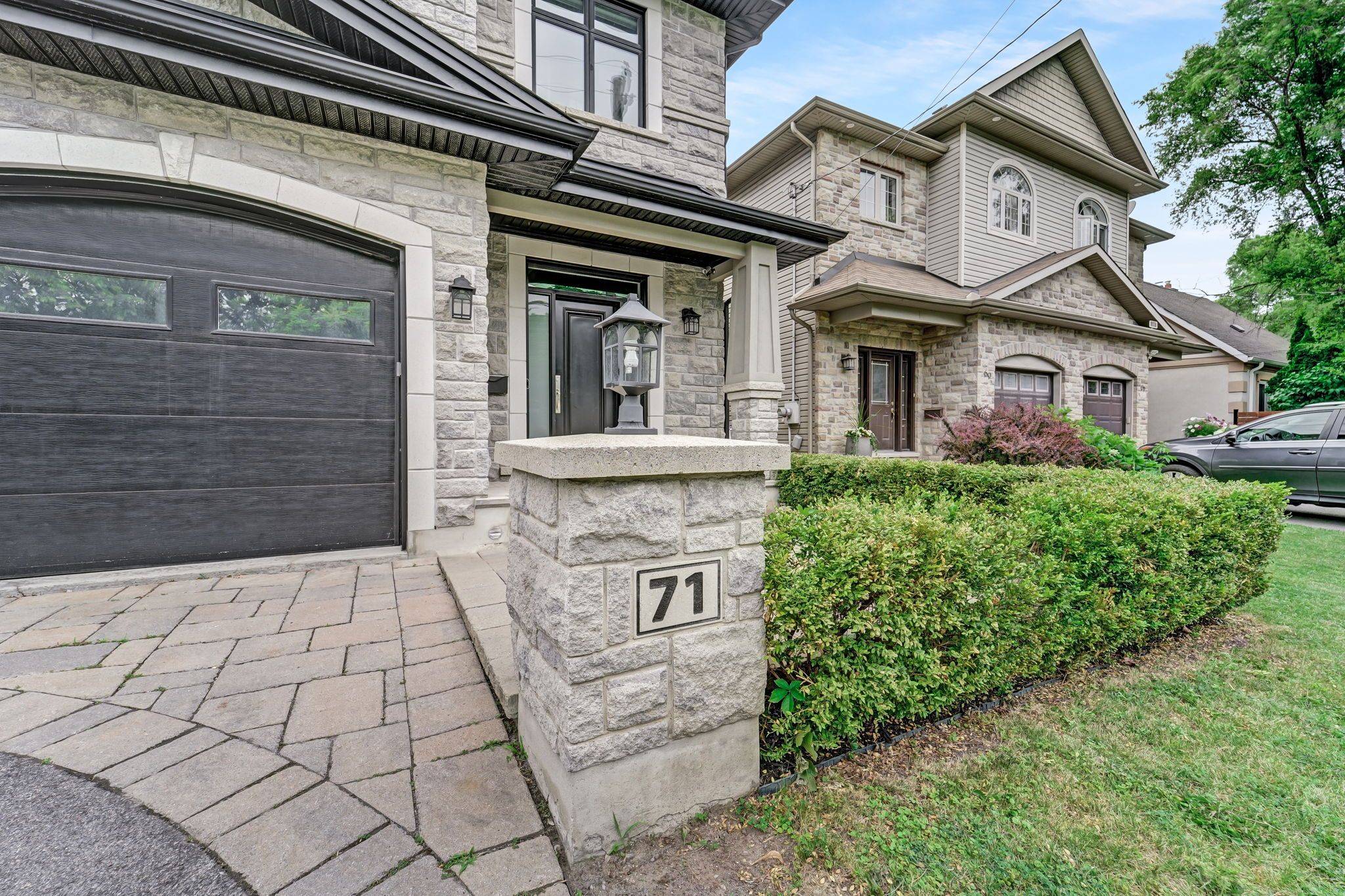3 Beds
3 Baths
3 Beds
3 Baths
Key Details
Property Type Single Family Home
Sub Type Semi-Detached
Listing Status Active
Purchase Type For Sale
Approx. Sqft 1500-2000
Subdivision 7201 - City View/Skyline/Fisher Heights/Parkwood Hills
MLS Listing ID X12281620
Style 2-Storey
Bedrooms 3
Annual Tax Amount $7,331
Tax Year 2025
Property Sub-Type Semi-Detached
Property Description
Location
Province ON
County Ottawa
Community 7201 - City View/Skyline/Fisher Heights/Parkwood Hills
Area Ottawa
Rooms
Family Room Yes
Basement Full, Finished
Kitchen 1
Interior
Interior Features Water Heater Owned, Air Exchanger
Cooling Central Air
Fireplaces Type Natural Gas
Fireplace Yes
Heat Source Gas
Exterior
Garage Spaces 1.0
Pool None
Roof Type Asphalt Shingle
Lot Frontage 27.99
Lot Depth 100.07
Total Parking Spaces 3
Building
Unit Features Public Transit,Park,Cul de Sac/Dead End,Fenced Yard
Foundation Concrete
Others
Virtual Tour https://listings.airunlimitedcorp.com/sites/71-eleanor-dr-ottawa-on-k2e-6a1-17440570
When it comes to Real Estate, it's not just a transaction; it's a relationship built on trust and honesty. I understand that buying or selling a home is one of the most significant financial decisions you will make in your lifetime, and that's why I take my role very seriously. I make it my mission to ensure that my clients are well informed and comfortable with the process every step of the way.





