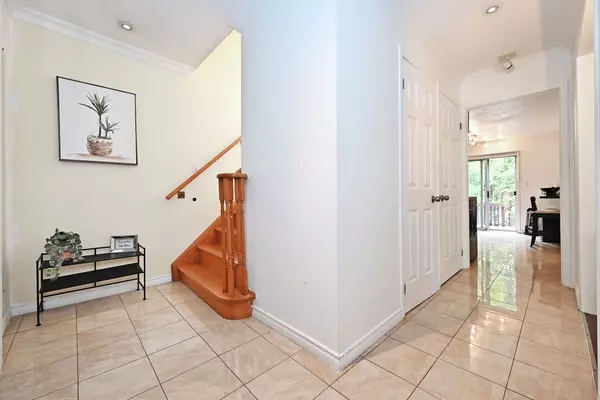4 Beds
3 Baths
4 Beds
3 Baths
Key Details
Property Type Single Family Home
Sub Type Detached
Listing Status Active
Purchase Type For Sale
Approx. Sqft 1100-1500
Subdivision Brownridge
MLS Listing ID N12282797
Style 2-Storey
Bedrooms 4
Building Age 31-50
Annual Tax Amount $4,868
Tax Year 2024
Property Sub-Type Detached
Property Description
Location
Province ON
County York
Community Brownridge
Area York
Rooms
Family Room No
Basement Separate Entrance
Kitchen 2
Separate Den/Office 1
Interior
Interior Features Carpet Free, Central Vacuum
Cooling Central Air
Fireplaces Type Wood
Fireplace Yes
Heat Source Gas
Exterior
Exterior Feature Deck
Parking Features Private
Garage Spaces 1.0
Pool None
Waterfront Description None
Roof Type Asphalt Shingle
Lot Frontage 35.65
Lot Depth 104.0
Total Parking Spaces 3
Building
Unit Features Arts Centre,Library,Park,Place Of Worship,Public Transit,Rec./Commun.Centre
Foundation Unknown
Others
Security Features None
Virtual Tour https://www.winsold.com/tour/409959
When it comes to Real Estate, it's not just a transaction; it's a relationship built on trust and honesty. I understand that buying or selling a home is one of the most significant financial decisions you will make in your lifetime, and that's why I take my role very seriously. I make it my mission to ensure that my clients are well informed and comfortable with the process every step of the way.





