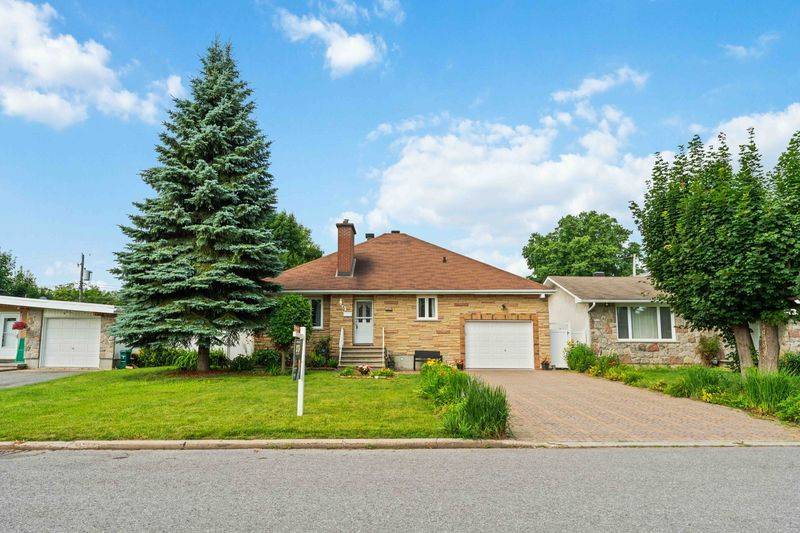3 Beds
2 Baths
3 Beds
2 Baths
Key Details
Property Type Single Family Home
Sub Type Detached
Listing Status Active
Purchase Type For Sale
Approx. Sqft 1100-1500
Subdivision 7201 - City View/Skyline/Fisher Heights/Parkwood Hills
MLS Listing ID X12286688
Style Bungalow
Bedrooms 3
Annual Tax Amount $5,016
Tax Year 2025
Property Sub-Type Detached
Property Description
Location
Province ON
County Ottawa
Community 7201 - City View/Skyline/Fisher Heights/Parkwood Hills
Area Ottawa
Rooms
Family Room No
Basement Finished, Full
Kitchen 2
Interior
Interior Features Carpet Free, In-Law Suite
Cooling Central Air
Fireplaces Type Wood
Fireplace Yes
Heat Source Gas
Exterior
Garage Spaces 2.0
Pool None
Roof Type Asphalt Shingle
Lot Frontage 63.0
Lot Depth 119.0
Total Parking Spaces 6
Building
Unit Features Fenced Yard
Foundation Concrete Block
Others
Virtual Tour https://my.matterport.com/show/?m=CPYzVVdfeBF&mls=1
When it comes to Real Estate, it's not just a transaction; it's a relationship built on trust and honesty. I understand that buying or selling a home is one of the most significant financial decisions you will make in your lifetime, and that's why I take my role very seriously. I make it my mission to ensure that my clients are well informed and comfortable with the process every step of the way.





