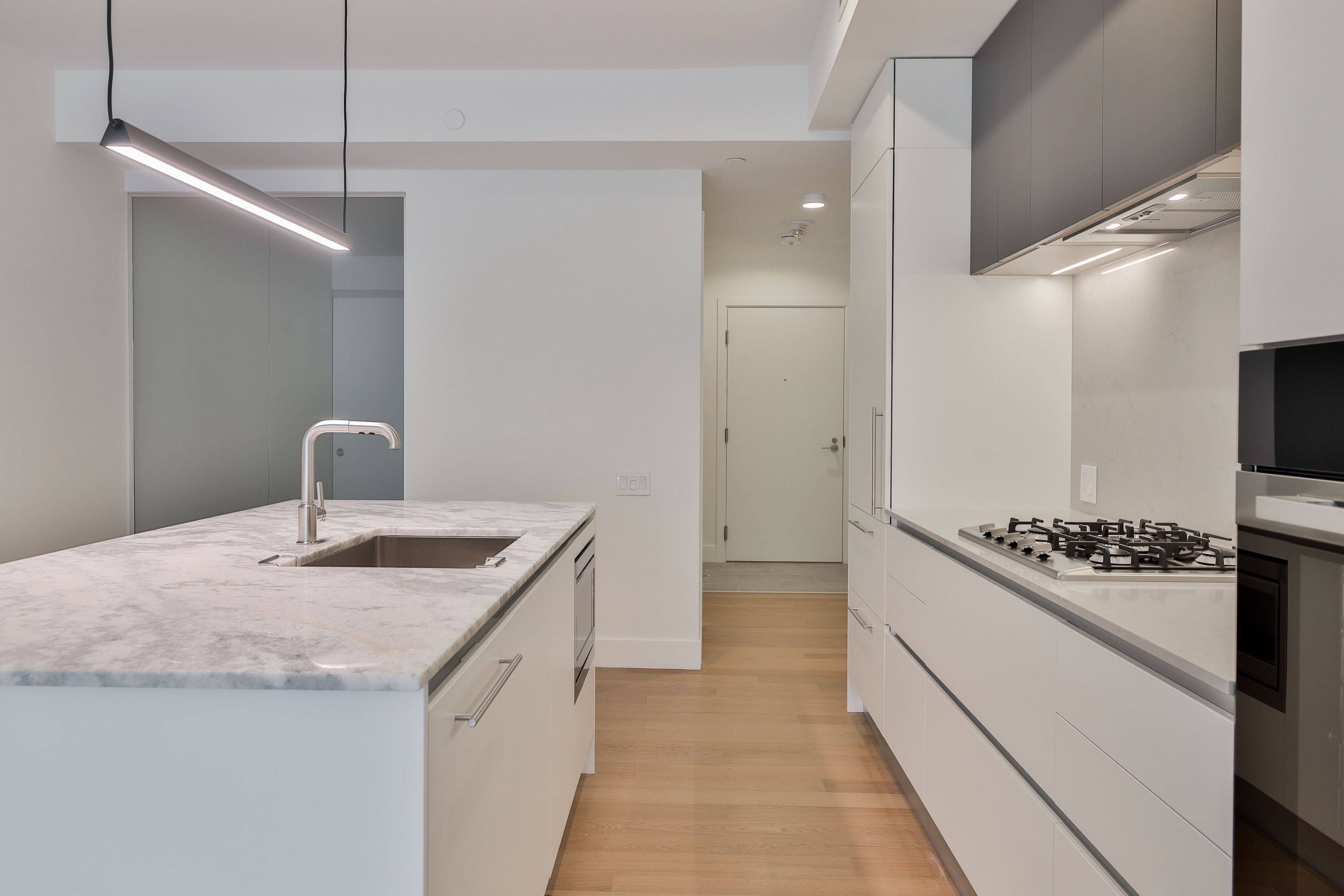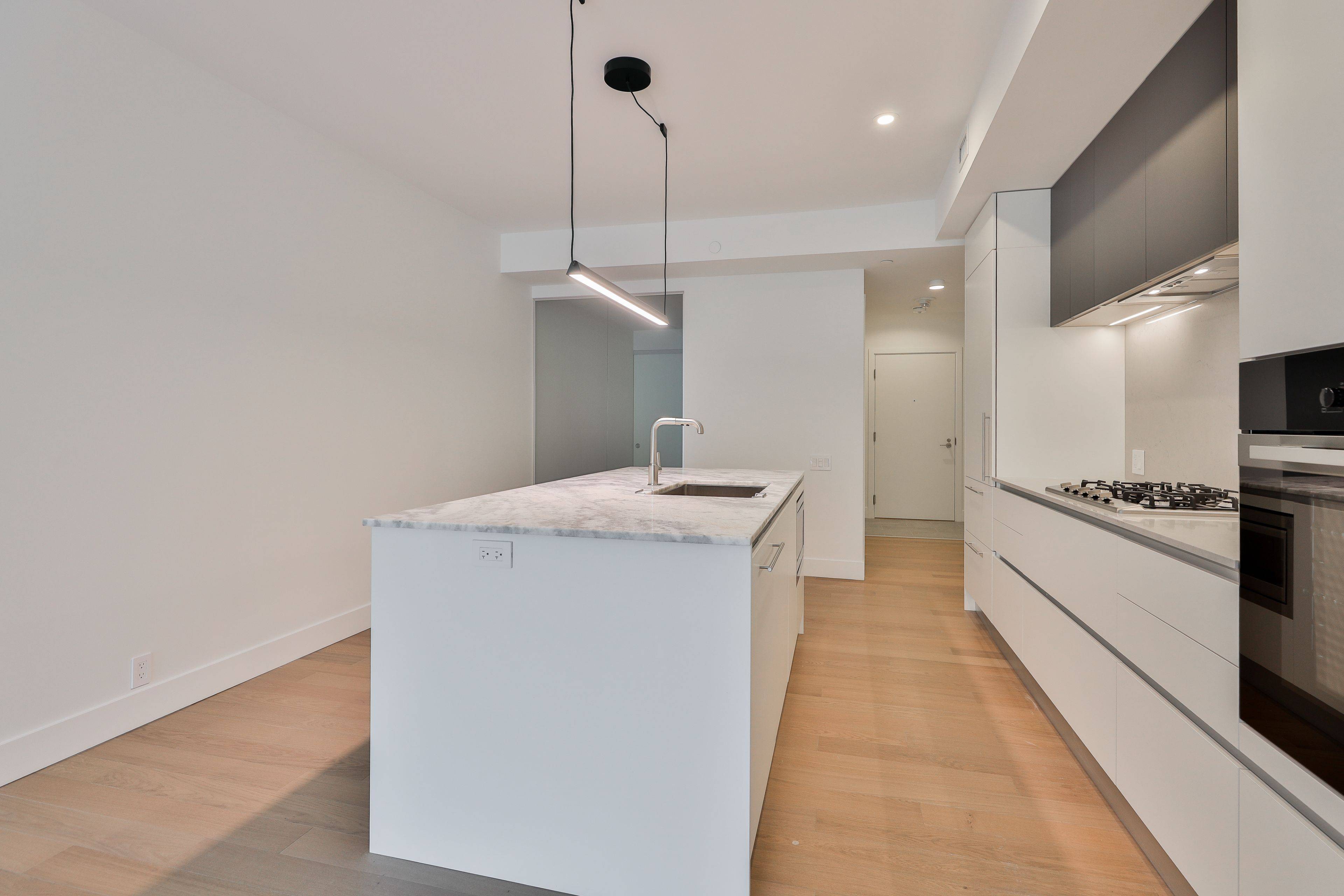2 Beds
2 Baths
2 Beds
2 Baths
Key Details
Property Type Condo
Sub Type Condo Apartment
Listing Status Active
Purchase Type For Sale
Approx. Sqft 900-999
Subdivision Mount Pleasant East
MLS Listing ID C12287780
Style Apartment
Bedrooms 2
HOA Fees $1,016
Building Age New
Tax Year 2025
Property Sub-Type Condo Apartment
Property Description
Location
Province ON
County Toronto
Community Mount Pleasant East
Area Toronto
Rooms
Family Room No
Basement None
Kitchen 1
Interior
Interior Features Other
Heating Yes
Cooling Central Air
Fireplace No
Heat Source Gas
Exterior
Parking Features Private
Garage Spaces 1.0
View City, Downtown, Clear, Trees/Woods
Exposure West
Total Parking Spaces 1
Balcony Terrace
Building
Story 03
Unit Features Park,Place Of Worship,Public Transit,Ravine,School,Terraced
Locker Owned
New Construction true
Others
Security Features Security System,Concierge/Security
Pets Allowed Restricted
When it comes to Real Estate, it's not just a transaction; it's a relationship built on trust and honesty. I understand that buying or selling a home is one of the most significant financial decisions you will make in your lifetime, and that's why I take my role very seriously. I make it my mission to ensure that my clients are well informed and comfortable with the process every step of the way.





