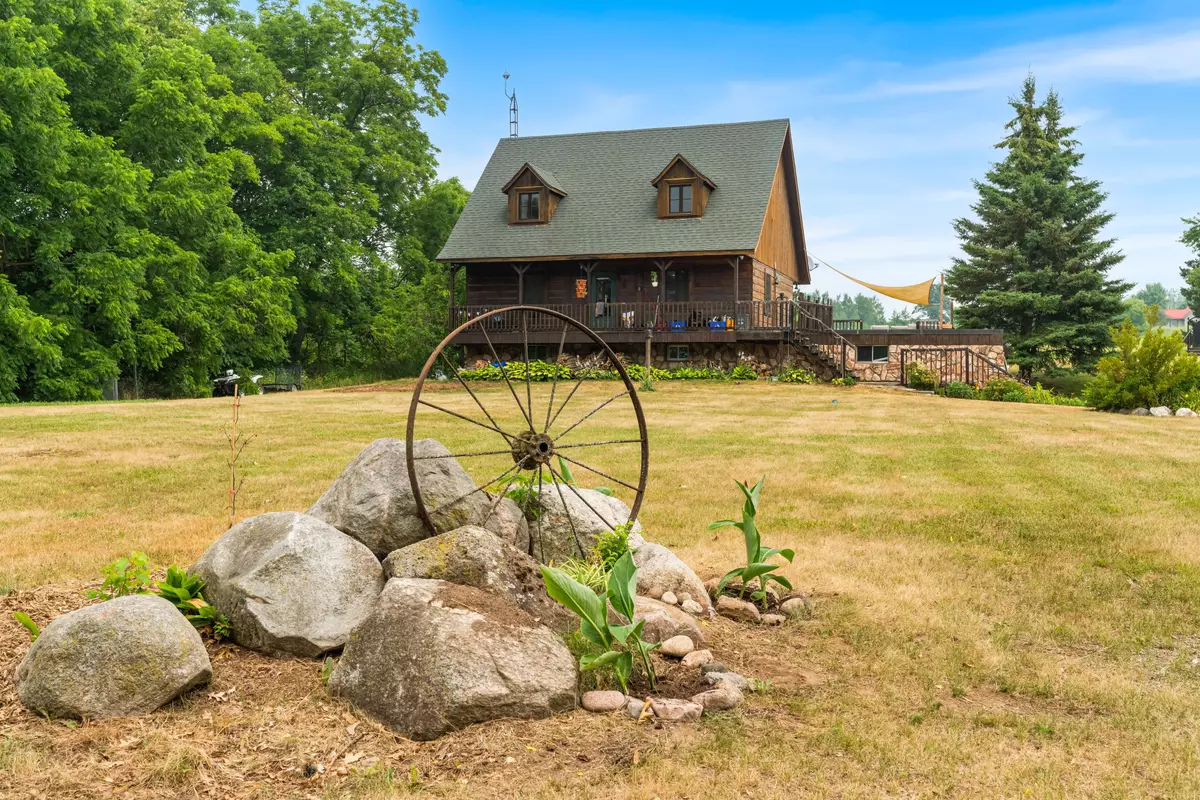3 Beds
2 Baths
2 Acres Lot
3 Beds
2 Baths
2 Acres Lot
Key Details
Property Type Single Family Home
Sub Type Detached
Listing Status Active
Purchase Type For Sale
Approx. Sqft 1100-1500
Subdivision Sidney Ward
MLS Listing ID X12289095
Style 2-Storey
Bedrooms 3
Building Age 31-50
Annual Tax Amount $4,251
Tax Year 2024
Lot Size 2.000 Acres
Property Sub-Type Detached
Property Description
Location
Province ON
County Hastings
Community Sidney Ward
Area Hastings
Rooms
Family Room No
Basement Finished with Walk-Out
Kitchen 1
Interior
Interior Features Sump Pump
Cooling Central Air
Fireplaces Type Wood Stove
Fireplace Yes
Heat Source Propane
Exterior
Exterior Feature Deck, Hot Tub, Porch, Year Round Living
Parking Features Private Double
Garage Spaces 2.0
Pool Above Ground
View Trees/Woods
Roof Type Asphalt Shingle
Topography Wooded/Treed
Lot Frontage 200.07
Lot Depth 450.16
Total Parking Spaces 12
Building
Unit Features Greenbelt/Conservation,Place Of Worship,School Bus Route,Wooded/Treed
Foundation Other
Others
Security Features Carbon Monoxide Detectors,Smoke Detector
ParcelsYN No
When it comes to Real Estate, it's not just a transaction; it's a relationship built on trust and honesty. I understand that buying or selling a home is one of the most significant financial decisions you will make in your lifetime, and that's why I take my role very seriously. I make it my mission to ensure that my clients are well informed and comfortable with the process every step of the way.





