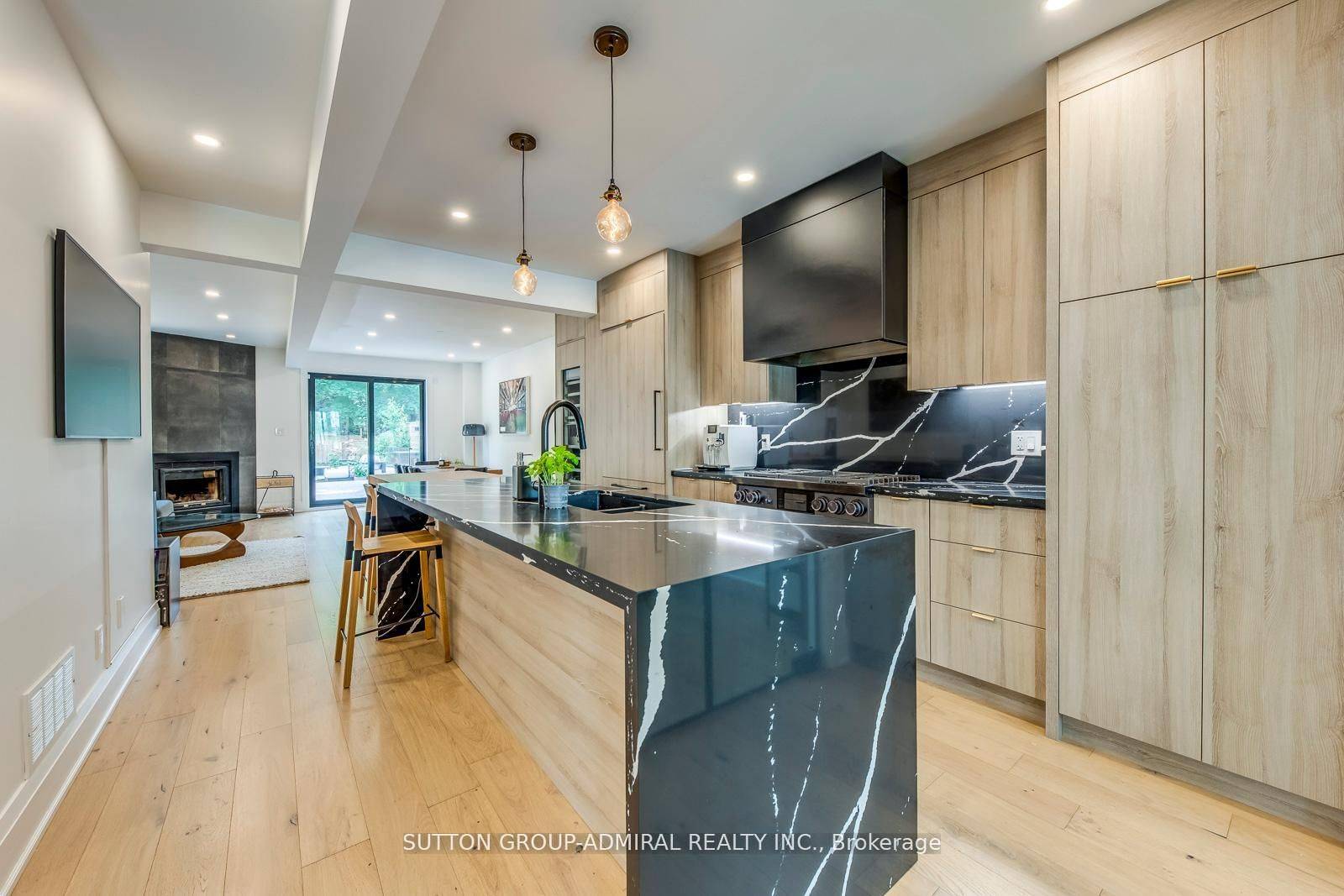4 Beds
4 Baths
4 Beds
4 Baths
Key Details
Property Type Single Family Home
Sub Type Detached
Listing Status Active
Purchase Type For Sale
Approx. Sqft 1500-2000
Subdivision Mount Pleasant West
MLS Listing ID C12289600
Style 2-Storey
Bedrooms 4
Annual Tax Amount $9,600
Tax Year 2024
Property Sub-Type Detached
Property Description
Location
Province ON
County Toronto
Community Mount Pleasant West
Area Toronto
Rooms
Family Room Yes
Basement Walk-Out, Finished
Kitchen 1
Separate Den/Office 1
Interior
Interior Features Water Heater, Water Meter
Cooling Central Air
Fireplaces Type Wood
Fireplace Yes
Heat Source Gas
Exterior
Exterior Feature Deck, Built-In-BBQ
Parking Features Front Yard Parking
Pool None
Roof Type Asphalt Shingle
Lot Frontage 25.0
Lot Depth 147.0
Total Parking Spaces 2
Building
Unit Features Electric Car Charger,Park,Public Transit,Place Of Worship,School
Foundation Concrete Block
Others
Security Features Alarm System
When it comes to Real Estate, it's not just a transaction; it's a relationship built on trust and honesty. I understand that buying or selling a home is one of the most significant financial decisions you will make in your lifetime, and that's why I take my role very seriously. I make it my mission to ensure that my clients are well informed and comfortable with the process every step of the way.





