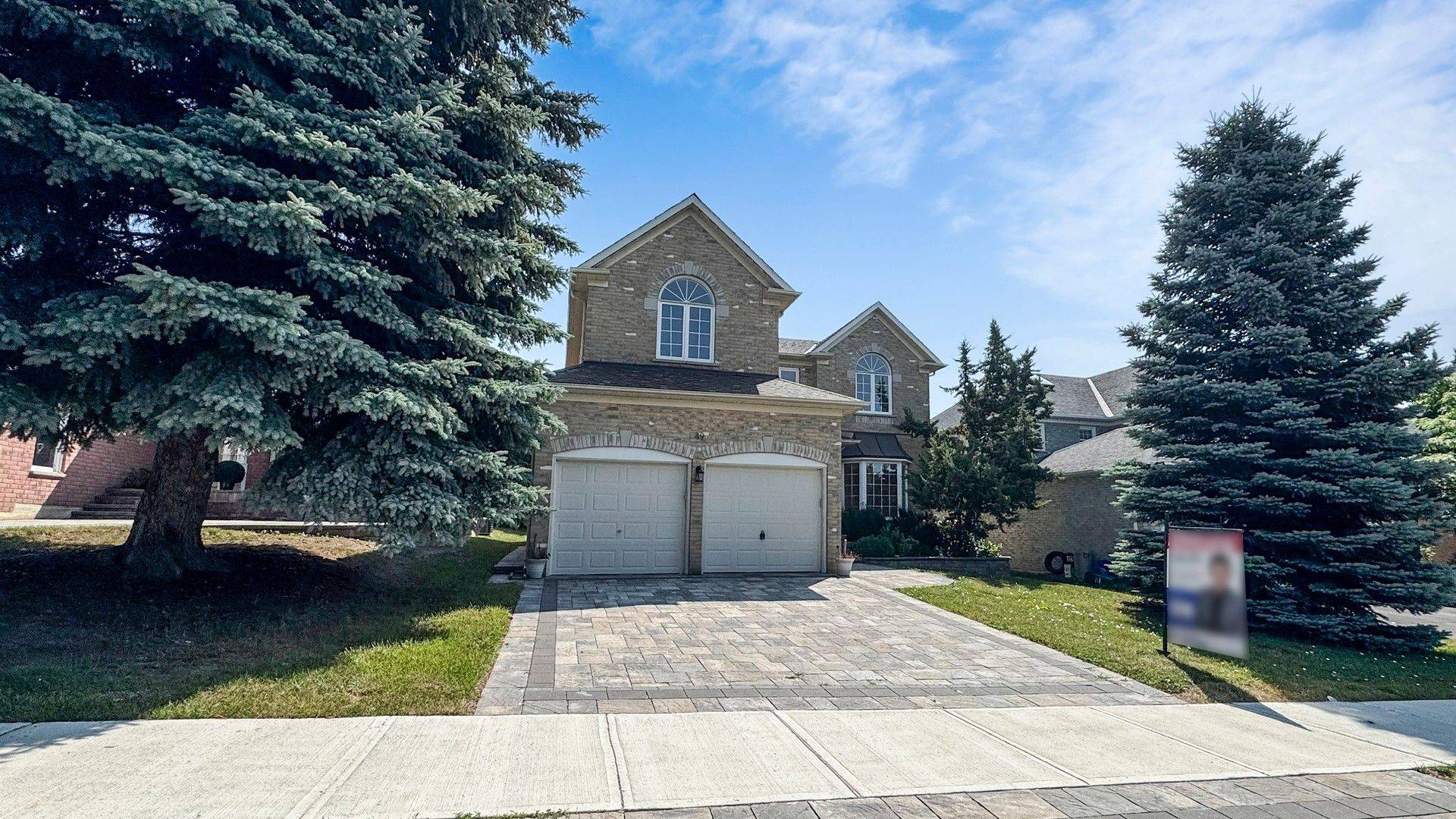4 Beds
4 Baths
4 Beds
4 Baths
Key Details
Property Type Single Family Home
Sub Type Detached
Listing Status Active
Purchase Type For Sale
Approx. Sqft 2500-3000
Subdivision Markville
MLS Listing ID N12290220
Style 2-Storey
Bedrooms 4
Annual Tax Amount $7,982
Tax Year 2024
Property Sub-Type Detached
Property Description
Location
Province ON
County York
Community Markville
Area York
Rooms
Family Room Yes
Basement Full, Separate Entrance
Kitchen 1
Interior
Interior Features Auto Garage Door Remote, Central Vacuum, Water Heater Owned
Cooling Central Air
Fireplace Yes
Heat Source Gas
Exterior
Parking Features Private
Garage Spaces 2.0
Pool None
Roof Type Asphalt Shingle
Lot Frontage 49.21
Lot Depth 120.0
Total Parking Spaces 4
Building
Foundation Concrete
Others
Virtual Tour https://www.winsold.com/tour/416482
When it comes to Real Estate, it's not just a transaction; it's a relationship built on trust and honesty. I understand that buying or selling a home is one of the most significant financial decisions you will make in your lifetime, and that's why I take my role very seriously. I make it my mission to ensure that my clients are well informed and comfortable with the process every step of the way.





