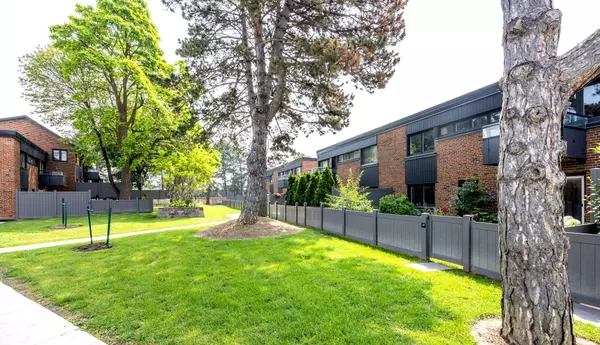5 Beds
3 Baths
5 Beds
3 Baths
Key Details
Property Type Townhouse
Sub Type Condo Townhouse
Listing Status Active
Purchase Type For Sale
Approx. Sqft 1400-1599
Subdivision Markland Wood
MLS Listing ID W12290251
Style 2-Storey
Bedrooms 5
HOA Fees $1,235
Building Age 31-50
Annual Tax Amount $3,016
Tax Year 2025
Property Sub-Type Condo Townhouse
Property Description
Location
Province ON
County Toronto
Community Markland Wood
Area Toronto
Rooms
Family Room No
Basement Apartment, Separate Entrance
Kitchen 1
Separate Den/Office 1
Interior
Interior Features Carpet Free, In-Law Suite, Separate Heating Controls
Cooling Central Air
Fireplace No
Heat Source Electric
Exterior
Exterior Feature Built-In-BBQ, Controlled Entry, Deck, Landscaped, Lawn Sprinkler System, Patio, Security Gate
Garage Spaces 1.0
View Trees/Woods
Roof Type Asphalt Shingle
Exposure South
Total Parking Spaces 1
Balcony Terrace
Building
Story 1
Unit Features Fenced Yard,Hospital,Library,Public Transit,School,Golf
Foundation Concrete Block
Locker None
Others
Security Features Carbon Monoxide Detectors
Pets Allowed Restricted
Virtual Tour https://www.44-51broadfield.com/
When it comes to Real Estate, it's not just a transaction; it's a relationship built on trust and honesty. I understand that buying or selling a home is one of the most significant financial decisions you will make in your lifetime, and that's why I take my role very seriously. I make it my mission to ensure that my clients are well informed and comfortable with the process every step of the way.





