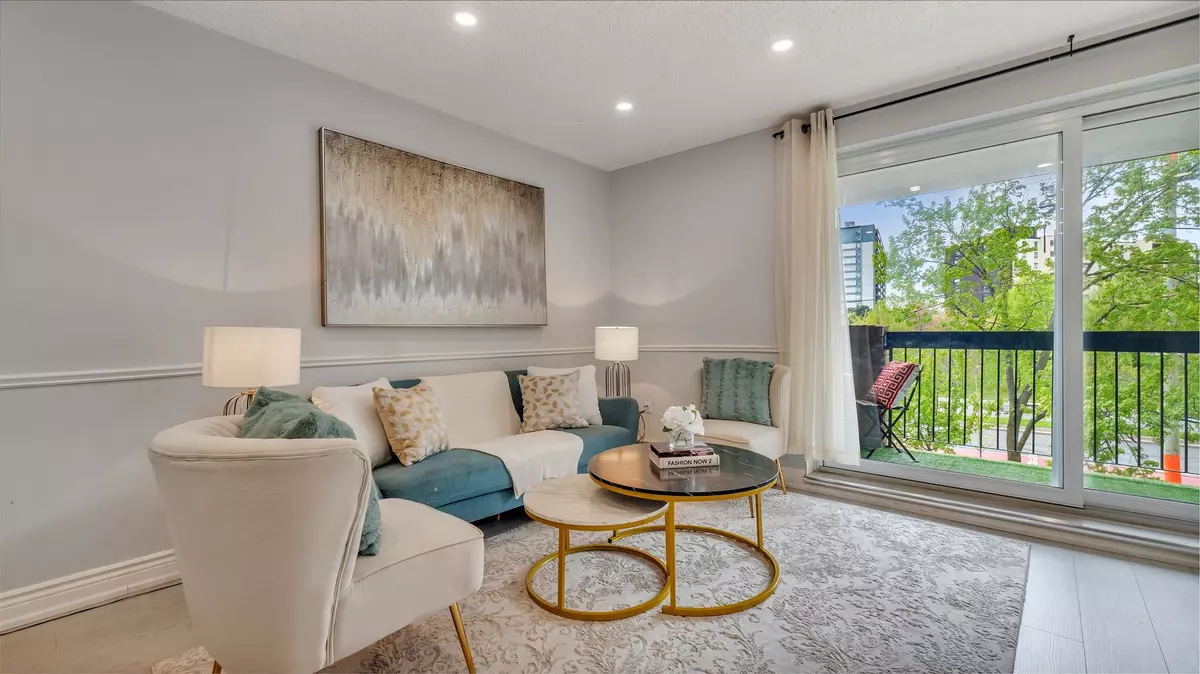3 Beds
2 Baths
3 Beds
2 Baths
Key Details
Property Type Townhouse
Sub Type Condo Townhouse
Listing Status Active
Purchase Type For Sale
Approx. Sqft 1200-1399
Subdivision Scarborough Village
MLS Listing ID E12298486
Style 2-Storey
Bedrooms 3
HOA Fees $779
Building Age 31-50
Annual Tax Amount $1,351
Tax Year 2024
Property Sub-Type Condo Townhouse
Property Description
Location
Province ON
County Toronto
Community Scarborough Village
Area Toronto
Rooms
Family Room No
Basement None
Kitchen 1
Interior
Interior Features Auto Garage Door Remote, Carpet Free, Storage, Separate Heating Controls
Heating Yes
Cooling Window Unit(s)
Fireplace No
Heat Source Electric
Exterior
Parking Features Underground
Garage Spaces 1.0
View Trees/Woods
Roof Type Shingles
Exposure North East
Total Parking Spaces 1
Balcony Open
Building
Story 2
Unit Features Park,Public Transit,School,Beach,Golf,Hospital
Foundation Concrete
Locker None
Others
Security Features Carbon Monoxide Detectors
Pets Allowed Restricted
Virtual Tour https://picturesque-photo-media.aryeo.com/videos/0196d40d-1e39-7303-82fd-aa8525de4495
When it comes to Real Estate, it's not just a transaction; it's a relationship built on trust and honesty. I understand that buying or selling a home is one of the most significant financial decisions you will make in your lifetime, and that's why I take my role very seriously. I make it my mission to ensure that my clients are well informed and comfortable with the process every step of the way.





