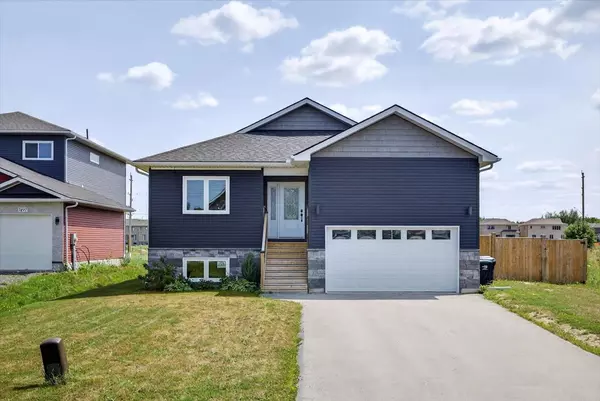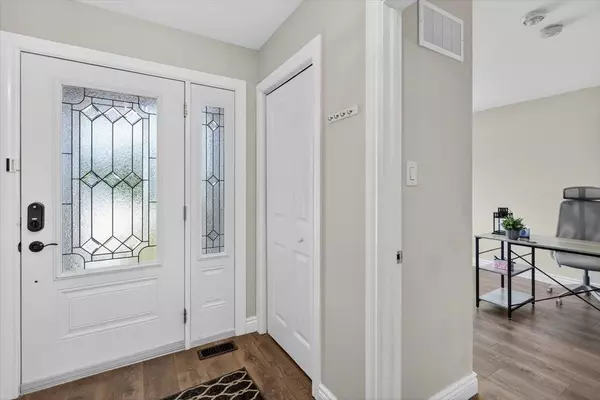3 Beds
2 Baths
3 Beds
2 Baths
Key Details
Property Type Single Family Home
Sub Type Detached
Listing Status Active
Purchase Type For Sale
Approx. Sqft 1100-1500
Subdivision Stayner
MLS Listing ID S12300088
Style Bungalow-Raised
Bedrooms 3
Building Age 0-5
Annual Tax Amount $3,901
Tax Year 2024
Property Sub-Type Detached
Property Description
Location
Province ON
County Simcoe
Community Stayner
Area Simcoe
Rooms
Family Room No
Basement Full, Partially Finished
Kitchen 1
Interior
Interior Features Air Exchanger, Auto Garage Door Remote, Carpet Free, Central Vacuum, Sump Pump, Water Softener, Other, Water Purifier, Water Treatment
Cooling Central Air
Fireplaces Type Electric
Fireplace Yes
Heat Source Other
Exterior
Parking Features Front Yard Parking, Private Double
Garage Spaces 1.5
Pool None
Roof Type Asphalt Shingle
Lot Frontage 66.17
Lot Depth 147.7
Total Parking Spaces 7
Building
Unit Features Golf,Park,Other,Place Of Worship,Rec./Commun.Centre,School
Foundation Poured Concrete
Others
Virtual Tour https://www.youtube.com/watch?v=JjqAHfZsv30
When it comes to Real Estate, it's not just a transaction; it's a relationship built on trust and honesty. I understand that buying or selling a home is one of the most significant financial decisions you will make in your lifetime, and that's why I take my role very seriously. I make it my mission to ensure that my clients are well informed and comfortable with the process every step of the way.





