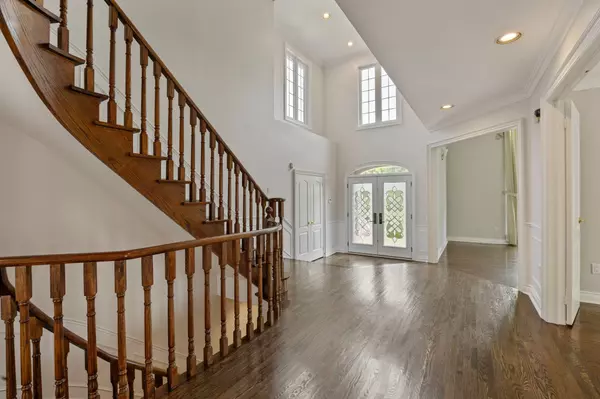5 Beds
5 Baths
5 Beds
5 Baths
Key Details
Property Type Single Family Home
Sub Type Detached
Listing Status Active
Purchase Type For Sale
Approx. Sqft 3500-5000
Subdivision Bayview Hill
MLS Listing ID N12300819
Style 2-Storey
Bedrooms 5
Building Age 31-50
Annual Tax Amount $13,516
Tax Year 2025
Property Sub-Type Detached
Property Description
Location
Province ON
County York
Community Bayview Hill
Area York
Rooms
Family Room Yes
Basement Finished
Kitchen 1
Separate Den/Office 1
Interior
Interior Features Auto Garage Door Remote, Bar Fridge, Central Vacuum, Countertop Range, Built-In Oven, Garburator, In-Law Suite, On Demand Water Heater, Water Heater Owned
Cooling Central Air
Fireplace Yes
Heat Source Gas
Exterior
Garage Spaces 3.0
Pool None
Roof Type Asphalt Shingle
Lot Frontage 71.02
Lot Depth 142.72
Total Parking Spaces 10
Building
Foundation Concrete
Others
ParcelsYN No
Virtual Tour https://listings.homesinmotion.ca/v2/JNKAVRP/unbranded
When it comes to Real Estate, it's not just a transaction; it's a relationship built on trust and honesty. I understand that buying or selling a home is one of the most significant financial decisions you will make in your lifetime, and that's why I take my role very seriously. I make it my mission to ensure that my clients are well informed and comfortable with the process every step of the way.





