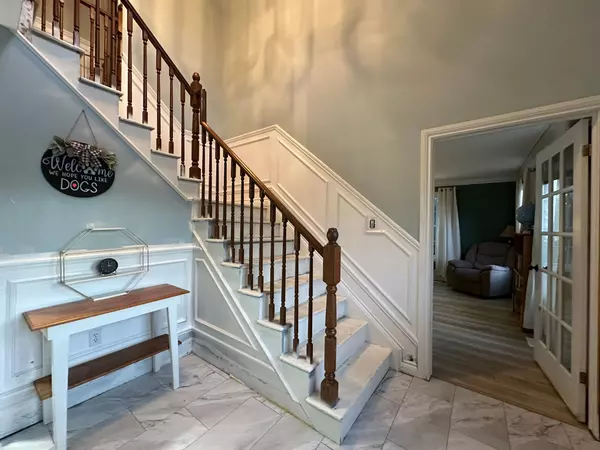3 Beds
3 Baths
3 Beds
3 Baths
Key Details
Property Type Single Family Home
Sub Type Detached
Listing Status Active
Purchase Type For Sale
Approx. Sqft 2500-3000
Subdivision 803 - North Grenville Twp (Kemptville South)
MLS Listing ID X12302667
Style 2-Storey
Bedrooms 3
Annual Tax Amount $4,088
Tax Year 2025
Property Sub-Type Detached
Property Description
Location
Province ON
County Leeds And Grenville
Community 803 - North Grenville Twp (Kemptville South)
Area Leeds And Grenville
Rooms
Family Room Yes
Basement Full, Unfinished
Kitchen 1
Interior
Interior Features Built-In Oven, Carpet Free
Cooling Central Air
Fireplace Yes
Heat Source Propane
Exterior
Exterior Feature Privacy
Garage Spaces 2.0
Pool None
Roof Type Asphalt Shingle
Topography Flat
Lot Frontage 153.0
Lot Depth 1273.0
Total Parking Spaces 12
Building
Foundation Poured Concrete
Others
ParcelsYN No
When it comes to Real Estate, it's not just a transaction; it's a relationship built on trust and honesty. I understand that buying or selling a home is one of the most significant financial decisions you will make in your lifetime, and that's why I take my role very seriously. I make it my mission to ensure that my clients are well informed and comfortable with the process every step of the way.





