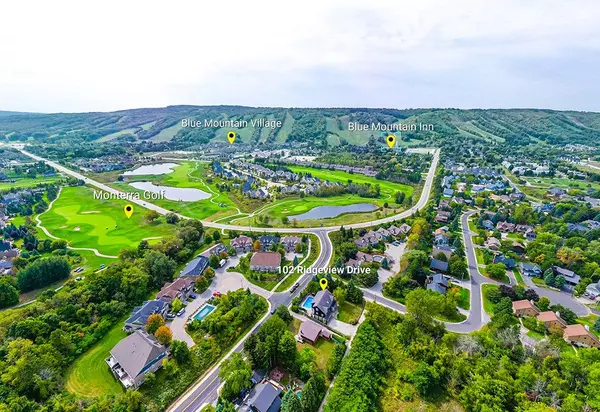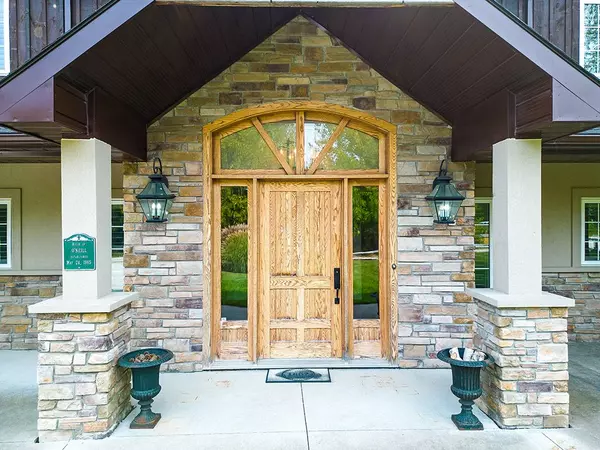6 Beds
3 Baths
6 Beds
3 Baths
Key Details
Property Type Single Family Home
Sub Type Detached
Listing Status Active
Purchase Type For Sale
Approx. Sqft 3500-5000
Subdivision Blue Mountains
MLS Listing ID X12305127
Style 2-Storey
Bedrooms 6
Building Age 31-50
Annual Tax Amount $3,947
Tax Year 2024
Property Sub-Type Detached
Property Description
Location
Province ON
County Grey County
Community Blue Mountains
Area Grey County
Rooms
Family Room Yes
Basement Partial Basement
Kitchen 1
Interior
Interior Features None
Cooling Central Air
Fireplace Yes
Heat Source Gas
Exterior
Parking Features Private Double
Pool Inground
Roof Type Other
Lot Frontage 109.0
Lot Depth 138.0
Total Parking Spaces 6
Building
Unit Features Cul de Sac/Dead End,Golf,Park,School Bus Route,Skiing
Foundation Other
Others
Virtual Tour https://www.tourspace.ca/102-ridgeview-drive.html
When it comes to Real Estate, it's not just a transaction; it's a relationship built on trust and honesty. I understand that buying or selling a home is one of the most significant financial decisions you will make in your lifetime, and that's why I take my role very seriously. I make it my mission to ensure that my clients are well informed and comfortable with the process every step of the way.





