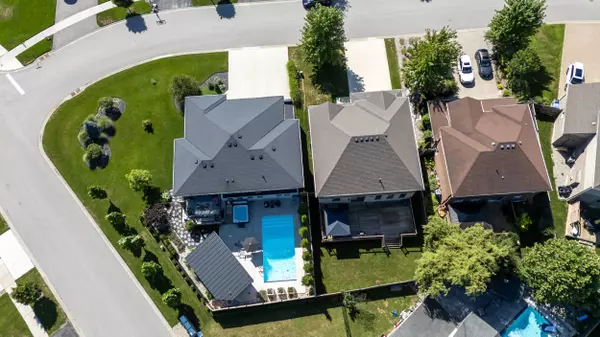4 Beds
4 Baths
4 Beds
4 Baths
Key Details
Property Type Single Family Home
Sub Type Detached
Listing Status Active
Purchase Type For Sale
Approx. Sqft 2000-2500
Subdivision Komoka
MLS Listing ID X12306296
Style 2-Storey
Bedrooms 4
Building Age 6-15
Annual Tax Amount $6,205
Tax Year 2024
Property Sub-Type Detached
Property Description
Location
Province ON
County Middlesex
Community Komoka
Area Middlesex
Rooms
Family Room Yes
Basement Finished
Kitchen 1
Interior
Interior Features Central Vacuum, Sump Pump
Cooling Central Air
Fireplace Yes
Heat Source Gas
Exterior
Garage Spaces 3.0
Pool Inground, Salt
Roof Type Asphalt Shingle
Lot Frontage 112.11
Lot Depth 106.39
Total Parking Spaces 9
Building
Foundation Poured Concrete
Others
Virtual Tour https://www.myvt.space/7valleyview
When it comes to Real Estate, it's not just a transaction; it's a relationship built on trust and honesty. I understand that buying or selling a home is one of the most significant financial decisions you will make in your lifetime, and that's why I take my role very seriously. I make it my mission to ensure that my clients are well informed and comfortable with the process every step of the way.





