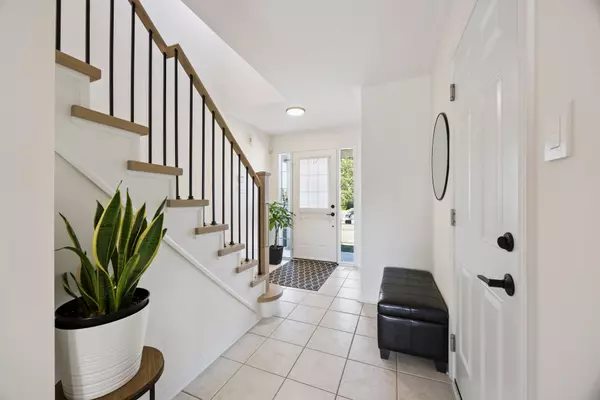3 Beds
2 Baths
3 Beds
2 Baths
Key Details
Property Type Townhouse
Sub Type Att/Row/Townhouse
Listing Status Active
Purchase Type For Sale
Approx. Sqft 700-1100
Subdivision Mt Albert
MLS Listing ID N12306329
Style 2-Storey
Bedrooms 3
Annual Tax Amount $3,144
Tax Year 2024
Property Sub-Type Att/Row/Townhouse
Property Description
Location
Province ON
County York
Community Mt Albert
Area York
Rooms
Family Room No
Basement Walk-Out, Unfinished
Kitchen 1
Interior
Interior Features Water Softener
Cooling Central Air
Fireplace No
Heat Source Gas
Exterior
Garage Spaces 1.0
Pool None
Waterfront Description None
View Clear, Forest, Trees/Woods
Roof Type Asphalt Shingle
Lot Frontage 6.1
Lot Depth 30.0
Total Parking Spaces 3
Building
Unit Features Clear View,Ravine,Wooded/Treed
Foundation Brick
Others
Virtual Tour https://sites.odyssey3d.ca/mls/202849551
When it comes to Real Estate, it's not just a transaction; it's a relationship built on trust and honesty. I understand that buying or selling a home is one of the most significant financial decisions you will make in your lifetime, and that's why I take my role very seriously. I make it my mission to ensure that my clients are well informed and comfortable with the process every step of the way.





