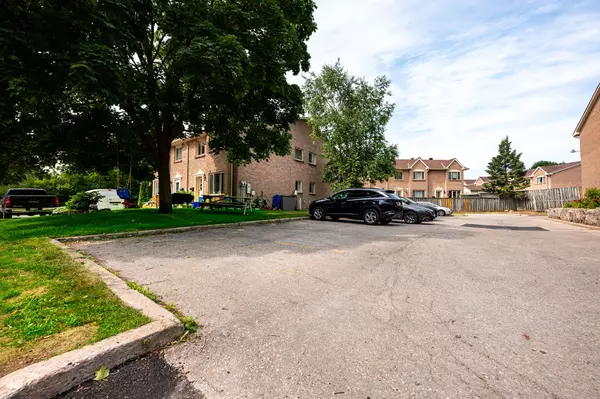3 Beds
1 Bath
3 Beds
1 Bath
Key Details
Property Type Townhouse
Sub Type Condo Townhouse
Listing Status Active
Purchase Type For Sale
Approx. Sqft 1000-1199
Subdivision Orangeville
MLS Listing ID W12307144
Style 2-Storey
Bedrooms 3
HOA Fees $320
Annual Tax Amount $2,798
Tax Year 2025
Property Sub-Type Condo Townhouse
Property Description
Location
Province ON
County Dufferin
Community Orangeville
Area Dufferin
Rooms
Family Room No
Basement Full
Kitchen 1
Interior
Interior Features None
Heating Yes
Cooling None
Fireplace No
Heat Source Electric
Exterior
Parking Features Surface
Exposure West
Total Parking Spaces 2
Balcony None
Building
Story 1
Unit Features Hospital,Park,Place Of Worship,Rec./Commun.Centre,School
Locker None
Others
Pets Allowed Restricted
When it comes to Real Estate, it's not just a transaction; it's a relationship built on trust and honesty. I understand that buying or selling a home is one of the most significant financial decisions you will make in your lifetime, and that's why I take my role very seriously. I make it my mission to ensure that my clients are well informed and comfortable with the process every step of the way.





