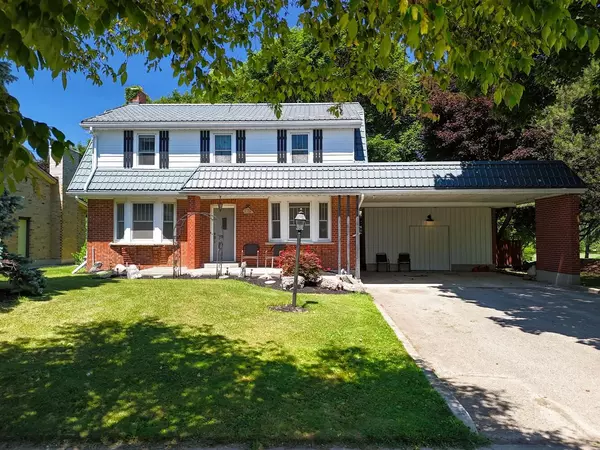3 Beds
2 Baths
3 Beds
2 Baths
Key Details
Property Type Single Family Home
Sub Type Detached
Listing Status Active
Purchase Type For Sale
Approx. Sqft 1500-2000
Subdivision Stratford
MLS Listing ID X12307157
Style 2-Storey
Bedrooms 3
Building Age 51-99
Annual Tax Amount $5,228
Tax Year 2024
Property Sub-Type Detached
Property Description
Location
Province ON
County Perth
Community Stratford
Area Perth
Rooms
Family Room Yes
Basement Full, Finished
Kitchen 1
Interior
Interior Features Water Heater, Water Softener
Cooling Central Air
Fireplaces Type Natural Gas, Other
Fireplace Yes
Heat Source Gas
Exterior
Exterior Feature Backs On Green Belt, Deck, Privacy
Parking Features Private Double
Garage Spaces 2.0
Pool None
Roof Type Asphalt Rolled,Metal
Topography Flat
Lot Frontage 75.0
Lot Depth 200.0
Total Parking Spaces 4
Building
Foundation Poured Concrete
Others
Virtual Tour https://tours.pictureyourhome.net/2341136?idx=1
When it comes to Real Estate, it's not just a transaction; it's a relationship built on trust and honesty. I understand that buying or selling a home is one of the most significant financial decisions you will make in your lifetime, and that's why I take my role very seriously. I make it my mission to ensure that my clients are well informed and comfortable with the process every step of the way.





