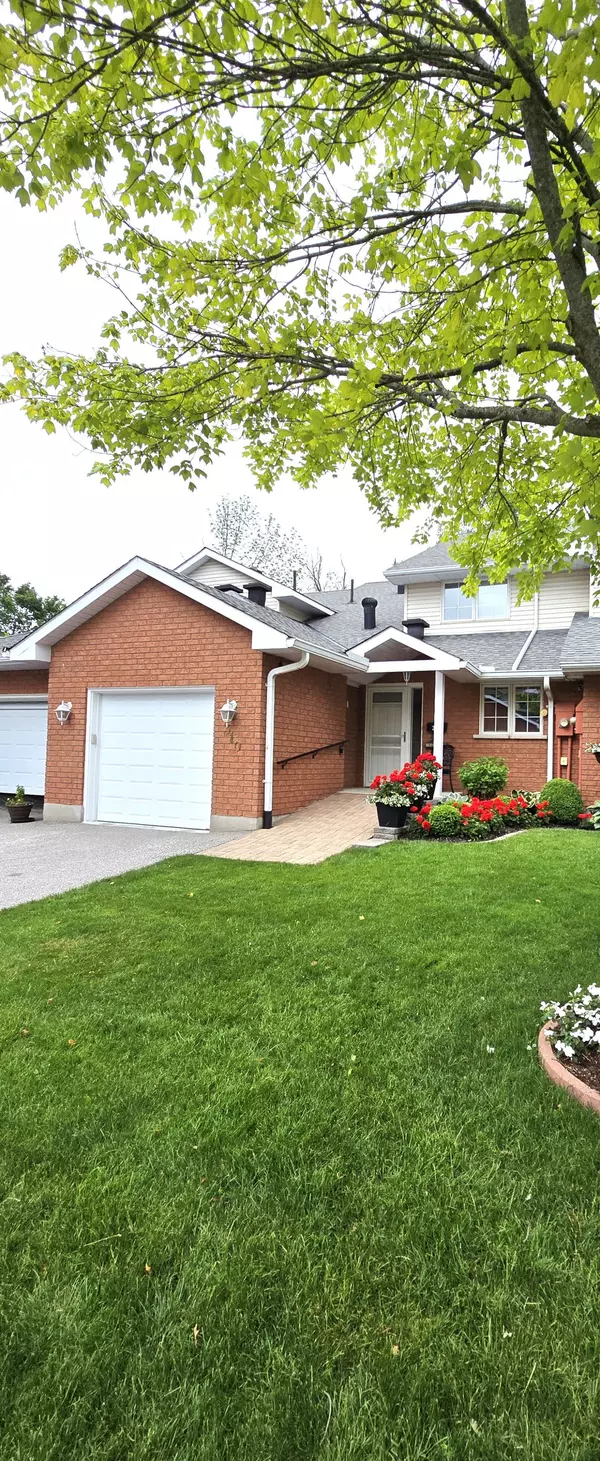2 Beds
3 Baths
2 Beds
3 Baths
Key Details
Property Type Townhouse
Sub Type Condo Townhouse
Listing Status Active
Purchase Type For Sale
Approx. Sqft 1600-1799
Subdivision Orillia
MLS Listing ID S12308334
Style Bungaloft
Bedrooms 2
HOA Fees $694
Annual Tax Amount $5,789
Tax Year 2025
Property Sub-Type Condo Townhouse
Property Description
Location
Province ON
County Simcoe
Community Orillia
Area Simcoe
Rooms
Family Room No
Basement Other
Kitchen 1
Interior
Interior Features Other
Cooling Central Air
Fireplaces Type Natural Gas
Fireplace Yes
Heat Source Gas
Exterior
Exterior Feature Patio
Parking Features Inside Entry, Private
Garage Spaces 1.0
Exposure South West
Total Parking Spaces 2
Balcony None
Building
Story 1
Locker None
Others
Pets Allowed Restricted
When it comes to Real Estate, it's not just a transaction; it's a relationship built on trust and honesty. I understand that buying or selling a home is one of the most significant financial decisions you will make in your lifetime, and that's why I take my role very seriously. I make it my mission to ensure that my clients are well informed and comfortable with the process every step of the way.





