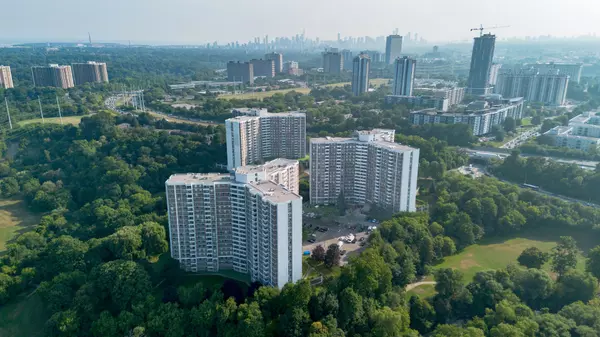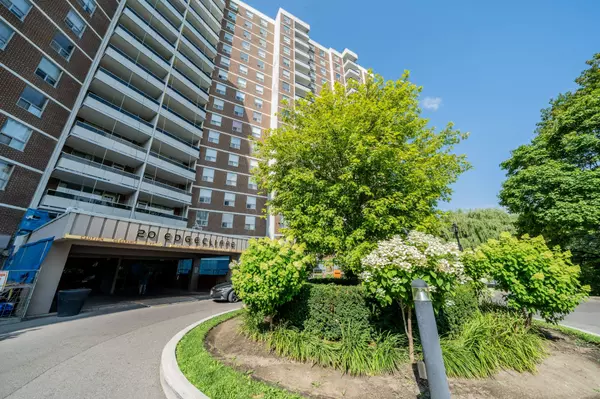3 Beds
1 Bath
3 Beds
1 Bath
Key Details
Property Type Condo
Sub Type Condo Apartment
Listing Status Active
Purchase Type For Sale
Approx. Sqft 900-999
Subdivision Flemingdon Park
MLS Listing ID C12312499
Style Apartment
Bedrooms 3
HOA Fees $777
Annual Tax Amount $1,509
Tax Year 2024
Property Sub-Type Condo Apartment
Property Description
Location
Province ON
County Toronto
Community Flemingdon Park
Area Toronto
Rooms
Family Room No
Basement None
Kitchen 1
Separate Den/Office 1
Interior
Interior Features Carpet Free, Storage
Cooling Central Air
Fireplace No
Heat Source Gas
Exterior
Exterior Feature Landscaped, Privacy
Parking Features Private
Garage Spaces 1.0
Waterfront Description None
View Clear, Golf Course, City, Park/Greenbelt, Trees/Woods, Forest
Exposure North West
Total Parking Spaces 1
Balcony Open
Building
Story 12
Unit Features Clear View,Golf,Place Of Worship,Rec./Commun.Centre,School,Public Transit
Foundation Brick, Concrete Block, Slab, Steel Frame
Locker Ensuite+Exclusive
Others
Security Features Smoke Detector,Security Guard
Pets Allowed Restricted
Virtual Tour https://unbranded.youriguide.com/1218_20_edgecliff_golfway_toronto_on/
When it comes to Real Estate, it's not just a transaction; it's a relationship built on trust and honesty. I understand that buying or selling a home is one of the most significant financial decisions you will make in your lifetime, and that's why I take my role very seriously. I make it my mission to ensure that my clients are well informed and comfortable with the process every step of the way.





