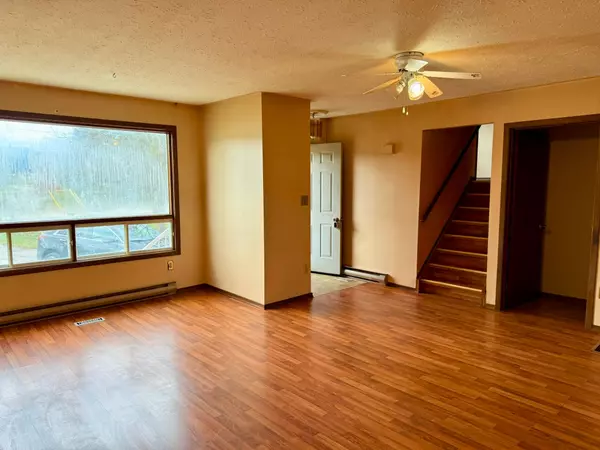
2 Beds
2 Baths
2 Beds
2 Baths
Key Details
Property Type Single Family Home
Sub Type Detached
Listing Status Active
Purchase Type For Sale
Approx. Sqft 1100-1500
Subdivision Brockton
MLS Listing ID X12564038
Style Backsplit 4
Bedrooms 2
Annual Tax Amount $2,640
Tax Year 2025
Property Sub-Type Detached
Property Description
Location
Province ON
County Bruce
Community Brockton
Area Bruce
Rooms
Family Room No
Basement Full, Finished
Kitchen 1
Interior
Interior Features Auto Garage Door Remote, Water Heater, Water Meter, Water Softener
Cooling Central Air
Fireplaces Type Rec Room, Wood
Fireplace Yes
Heat Source Gas
Exterior
Exterior Feature Landscaped, Patio, Porch, Year Round Living
Parking Features Available, Front Yard Parking
Garage Spaces 1.0
Pool None
Roof Type Asphalt Shingle
Topography Flat
Lot Frontage 62.39
Lot Depth 101.82
Total Parking Spaces 4
Building
Building Age 31-50
Unit Features Hospital,Library,Park,Place Of Worship,Rec./Commun.Centre,School
Foundation Poured Concrete
Others
Security Features Carbon Monoxide Detectors,Smoke Detector
ParcelsYN No

When it comes to Real Estate, it's not just a transaction; it's a relationship built on trust and honesty. I understand that buying or selling a home is one of the most significant financial decisions you will make in your lifetime, and that's why I take my role very seriously. I make it my mission to ensure that my clients are well informed and comfortable with the process every step of the way.





