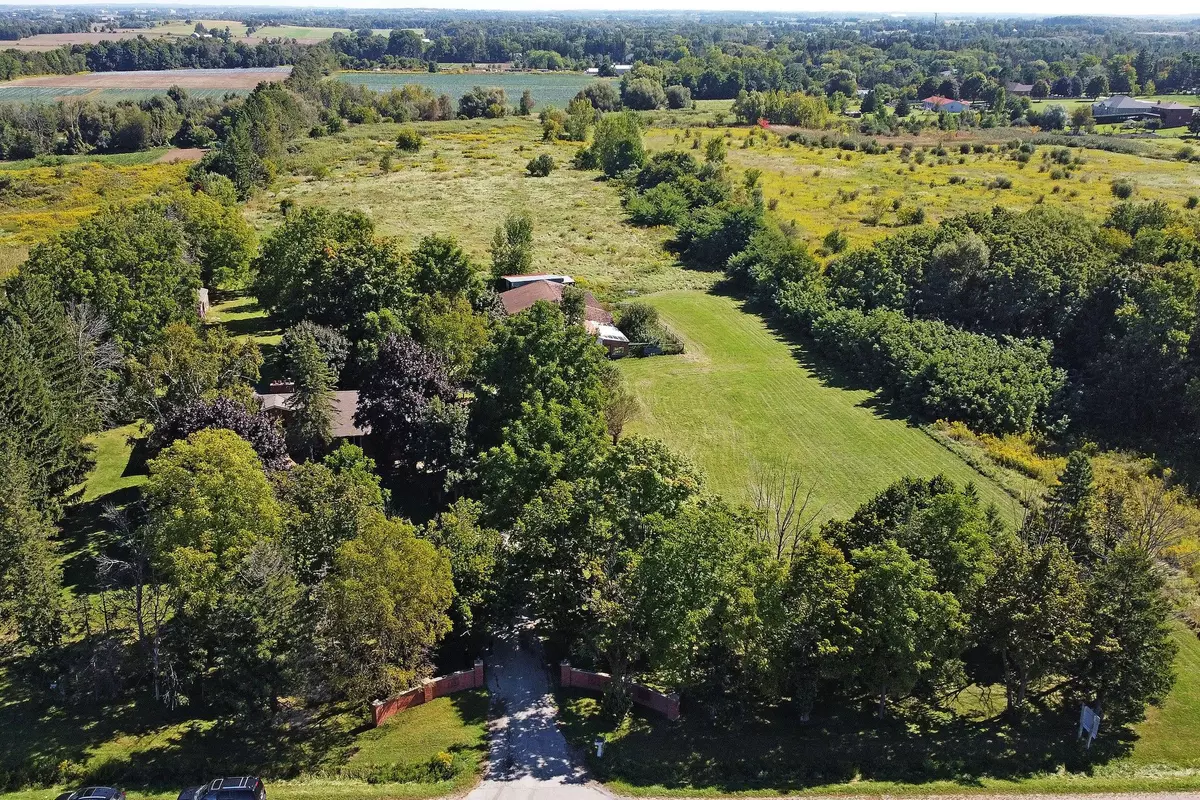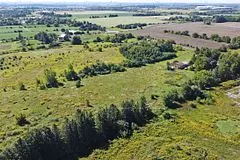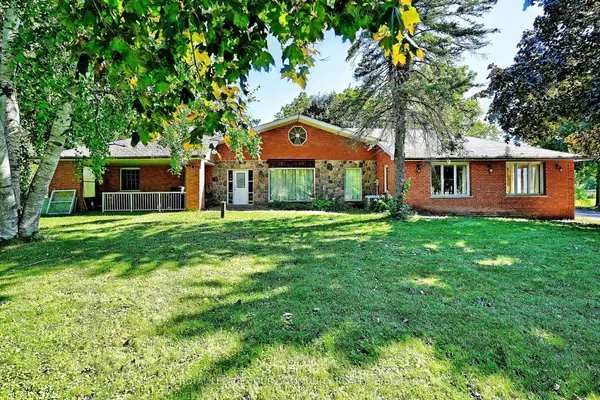$4,380,000
$4,300,000
1.9%For more information regarding the value of a property, please contact us for a free consultation.
3 Beds
1 Bath
10 Acres Lot
SOLD DATE : 12/05/2024
Key Details
Sold Price $4,380,000
Property Type Single Family Home
Sub Type Detached
Listing Status Sold
Purchase Type For Sale
Approx. Sqft 2500-3000
Subdivision Rural Markham
MLS Listing ID N9368604
Sold Date 12/05/24
Style Bungalow
Bedrooms 3
Annual Tax Amount $4,155
Tax Year 2023
Lot Size 10.000 Acres
Property Sub-Type Detached
Property Description
Endless Opportunities Await On These Picturesque, Tree-Lined 10 Acres. Having 2900 Square Feet Of Above Grade Living Space + A Blank Canvas Lower Level, You Can Live In A Coveted Community With Existing Home or Renovate to Your Preferences. Ideal For a Family, Business Owner To Live & Store Equipment/Machinery, Trucks or An Ideal Investment Opportunity in Prime Markham Location With Possible Potential Future Development. Backyard Is Private with Expansive Space. A Large Separate Workshop Structure with Electricity, Connecting To The Garage, Is Suitable For 'Work-Style' Needs. Designated Listing Agents, Listing Brokerage & Seller/Estate Trustees Make No Representation or Warranty Of Any Kind Regarding Possible Future Use/Development or Site Plan Approvals and No Chattel/Fixture Warranty or Representation Of Any Kind. Buyer/Buyer Agent To Conduct Their Due Diligence & Verify All Lot Measurements, Acreage + Tax Information From City. Subject Property Is Being Sold In 'As Is, Where Is' Condition Without Any Representation or Warranty of Any Kind. Small Portion of Back Lot Is TRCA Regulated. Home Was Previously Used As A Hobby Farm.
Location
Province ON
County York
Community Rural Markham
Area York
Rooms
Family Room Yes
Basement Unfinished
Kitchen 1
Interior
Interior Features Sump Pump
Cooling Central Air
Fireplaces Number 2
Fireplaces Type Wood
Exterior
Parking Features Private
Garage Spaces 10.0
Pool None
Roof Type Asphalt Shingle
Lot Frontage 10.0
Total Parking Spaces 30
Building
Foundation Unknown
Read Less Info
Want to know what your home might be worth? Contact us for a FREE valuation!

Our team is ready to help you sell your home for the highest possible price ASAP
"My job is to find and attract mastery-based agents to the office, protect the culture, and make sure everyone is happy! "





