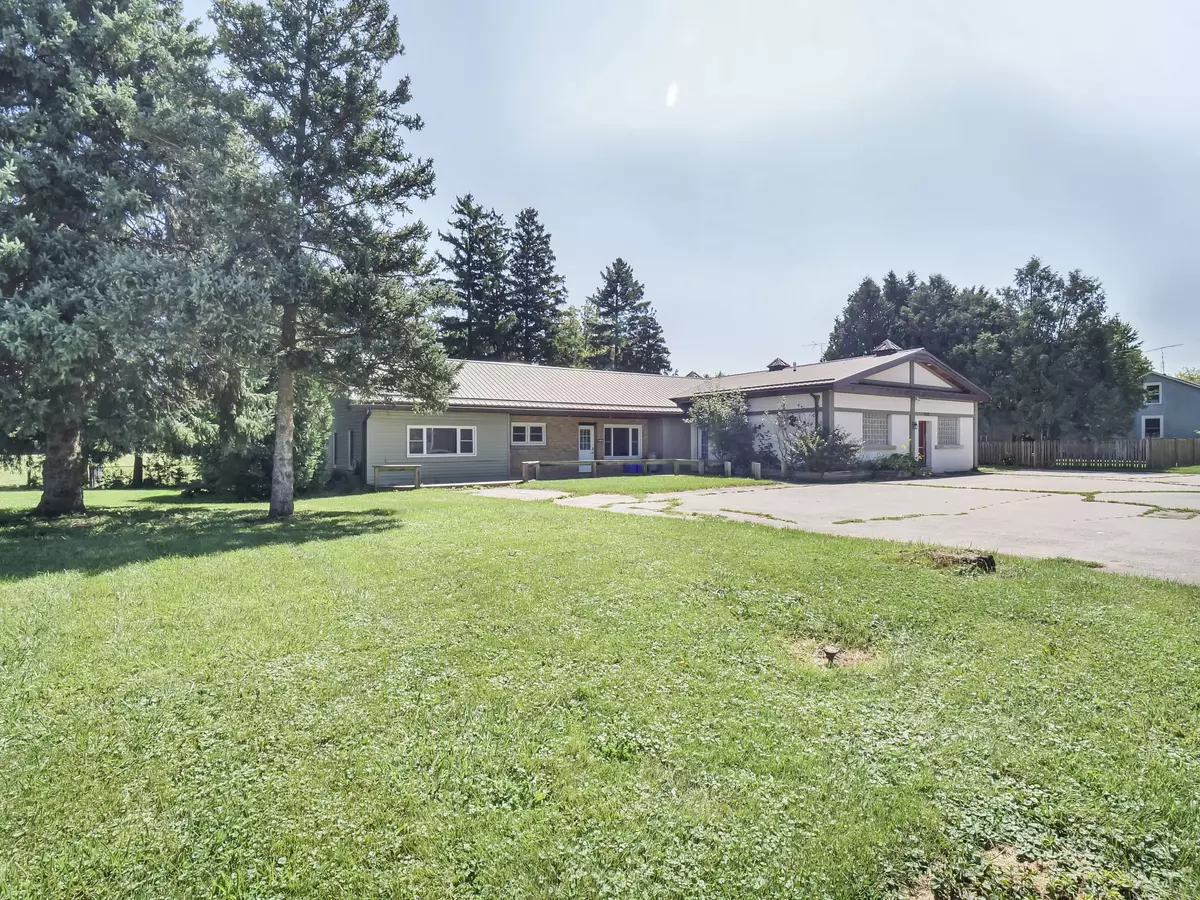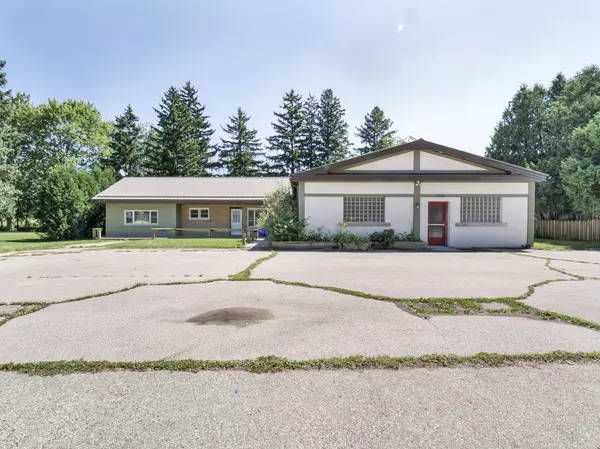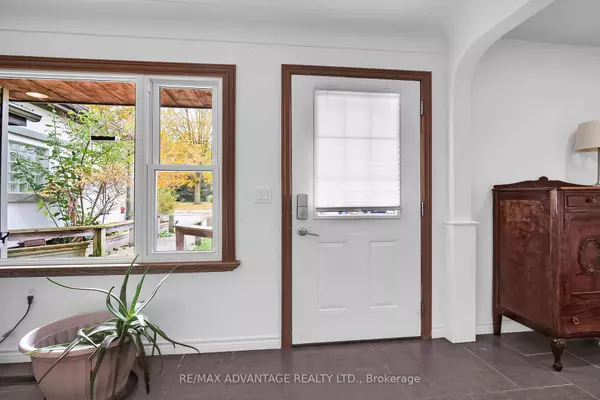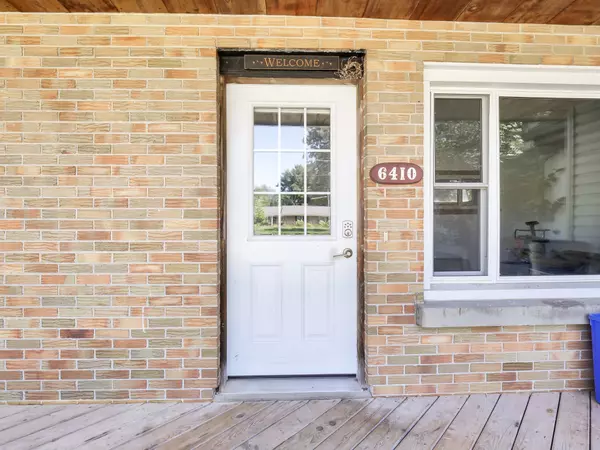$550,000
$639,900
14.0%For more information regarding the value of a property, please contact us for a free consultation.
2 Beds
3 Baths
SOLD DATE : 11/28/2024
Key Details
Sold Price $550,000
Property Type Single Family Home
Sub Type Detached
Listing Status Sold
Purchase Type For Sale
Subdivision South Aa
MLS Listing ID X9350077
Sold Date 11/28/24
Style Bungalow
Bedrooms 2
Annual Tax Amount $5,012
Tax Year 2023
Property Sub-Type Detached
Property Description
Discover your dream opportunity with this one-of-a-kind, standalone mixed-use building, nestled in a prime location within city limits and boasting seamless highway connectivity. This versatile gem is not just a property, but a canvas for your entrepreneurial and investment aspirations. Imagine the possibilities in the expansive commercial space (45x17 ft), complete with a 12x12 ft kitchen area. This area is zoned RRC1,h-17, opening doors to a multitude of business ventures. Picture a bustling daycare center, taking full advantage of the vast side lot (167x150 ft), perfect for outdoor play and exploration. The large yard, coupled with ample parking (10-12 spaces), ensures convenience for parents and a safe, enjoyable environment for children. Professionals seeking a work-life balance, this property is a haven. The wheelchair-accessible design ensures an inclusive and barrier-free environment, ideal for a medical/dental office, financial institution, service office, studio, or even a post office. The attached 2-bedroom bungalow, renovated down to the studs, is a sanctuary of modern living. Each bedroom features its own private ensuite. The kitchen is a culinary artist's dream with a Miele stovetop, built-in oven, sleek concrete countertops, main floor laundry, and a built-in safe. Step onto the back deck from the kitchen to find a secluded oasis with a hot tub, inviting you to unwind in peace and tranquility. The property includes a loft area for extra storage, a firewall for added safety between the home and commercial space, and numerous upgrades such as a steel roof, newer windows, furnace, A/C, electrical system, septic system and ultra fast fiber This property isn't just a space; it's a gateway to your future success and comfort.
Location
Province ON
County Middlesex
Community South Aa
Area Middlesex
Rooms
Family Room No
Basement Unfinished, Partial Basement
Kitchen 1
Interior
Interior Features Sump Pump
Cooling Central Air
Exterior
Exterior Feature Deck, Hot Tub, Porch, Year Round Living
Parking Features Front Yard Parking
Garage Spaces 1.0
Pool None
Roof Type Metal
Lot Frontage 300.0
Lot Depth 167.5
Total Parking Spaces 11
Building
Foundation Poured Concrete
New Construction true
Others
Senior Community Yes
Security Features Carbon Monoxide Detectors
Read Less Info
Want to know what your home might be worth? Contact us for a FREE valuation!

Our team is ready to help you sell your home for the highest possible price ASAP
"My job is to find and attract mastery-based agents to the office, protect the culture, and make sure everyone is happy! "





