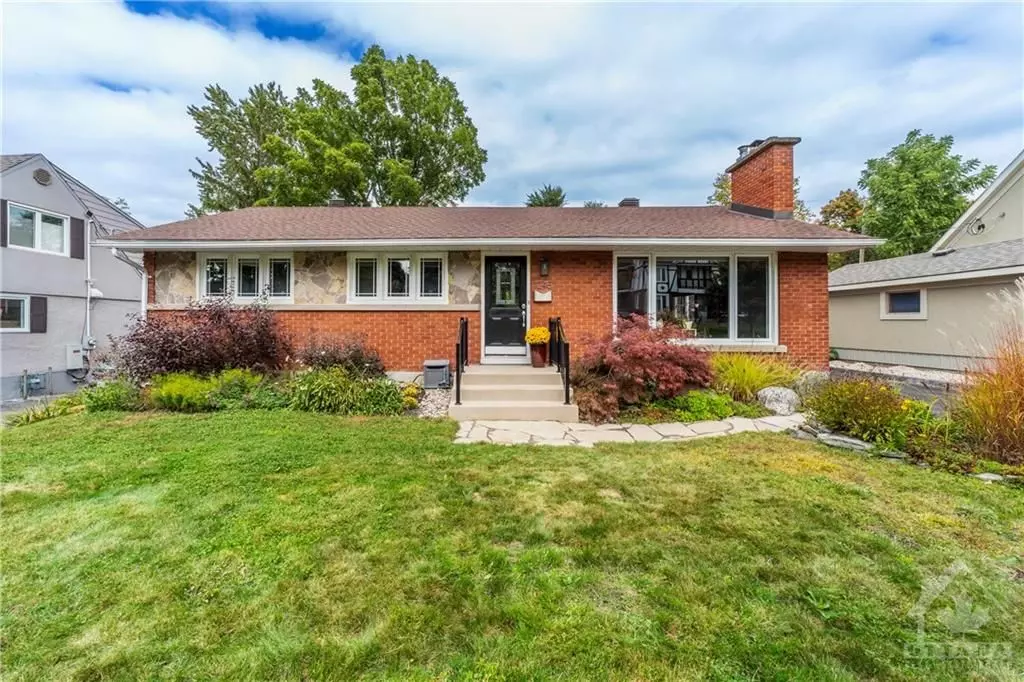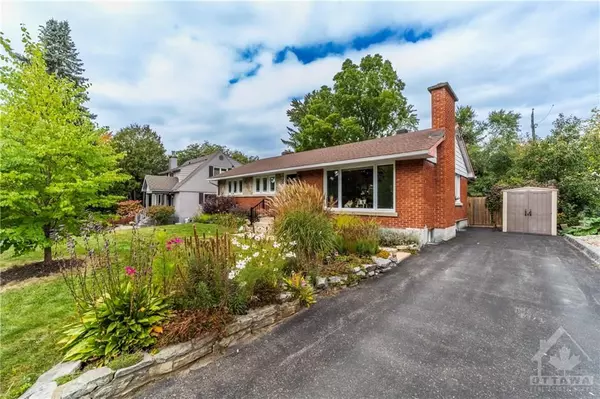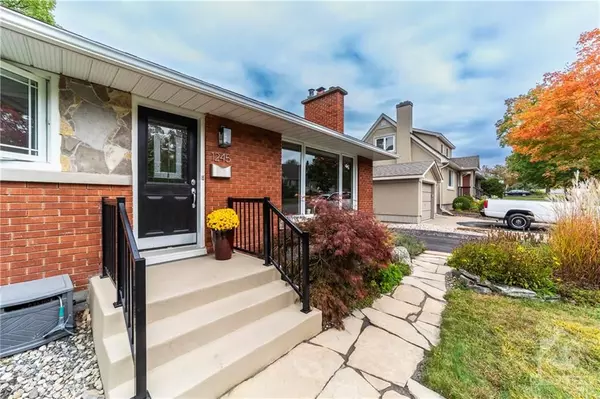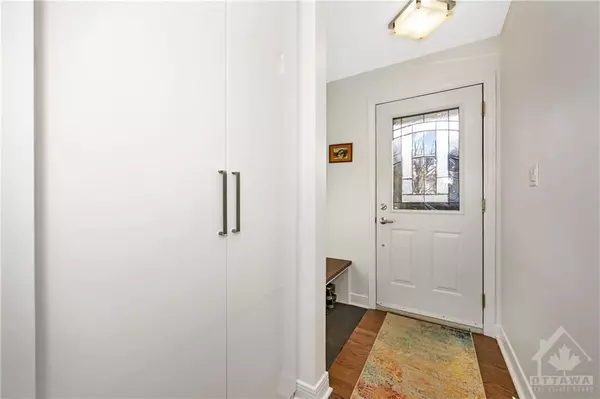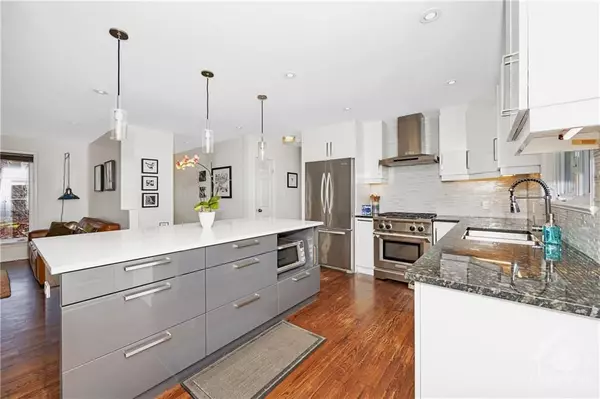$875,000
$875,000
For more information regarding the value of a property, please contact us for a free consultation.
4 Beds
2 Baths
SOLD DATE : 01/27/2025
Key Details
Sold Price $875,000
Property Type Single Family Home
Sub Type Detached
Listing Status Sold
Purchase Type For Sale
Subdivision 3605 - Alta Vista
MLS Listing ID X10429575
Sold Date 01/27/25
Style Bungalow
Bedrooms 4
Annual Tax Amount $6,016
Tax Year 2024
Property Sub-Type Detached
Property Description
Flooring: Tile, Flooring: Hardwood, Welcome to this delightful 3-bed bungalow located in the sought-after neighbourhood of Alta Vista. This well-maintained home offers a perfect blend of comfort and style, featuring a finished basement, a large private backyard, and bright living spaces. Living and dining areas are warm and inviting, providing a great space for entertaining or simply relaxing. Each of the 3 bedrooms are generously sized, bright, & airy. Hardwood floors and large windows add to the home's charm.The lower level is fully finished and can be customized to suit your needs. It also offers a fully renovated 3pc bath & extra storage space. Step outside to a spacious & private backyard, perfect for gardening, outdoor dining, or simply enjoying the green space. Enjoy the best of both worlds—peaceful residential living while being close to all the amenities you need. Walk to parks, schools, shopping, & enjoy easy access to public transit & an easy commute to downtown Ottawa.
Location
Province ON
County Ottawa
Community 3605 - Alta Vista
Area Ottawa
Zoning Residential
Rooms
Family Room Yes
Basement Full, Finished
Separate Den/Office 1
Interior
Cooling Central Air
Exterior
Lot Frontage 60.0
Lot Depth 100.0
Total Parking Spaces 3
Building
Foundation Concrete
Read Less Info
Want to know what your home might be worth? Contact us for a FREE valuation!

Our team is ready to help you sell your home for the highest possible price ASAP
"My job is to find and attract mastery-based agents to the office, protect the culture, and make sure everyone is happy! "
