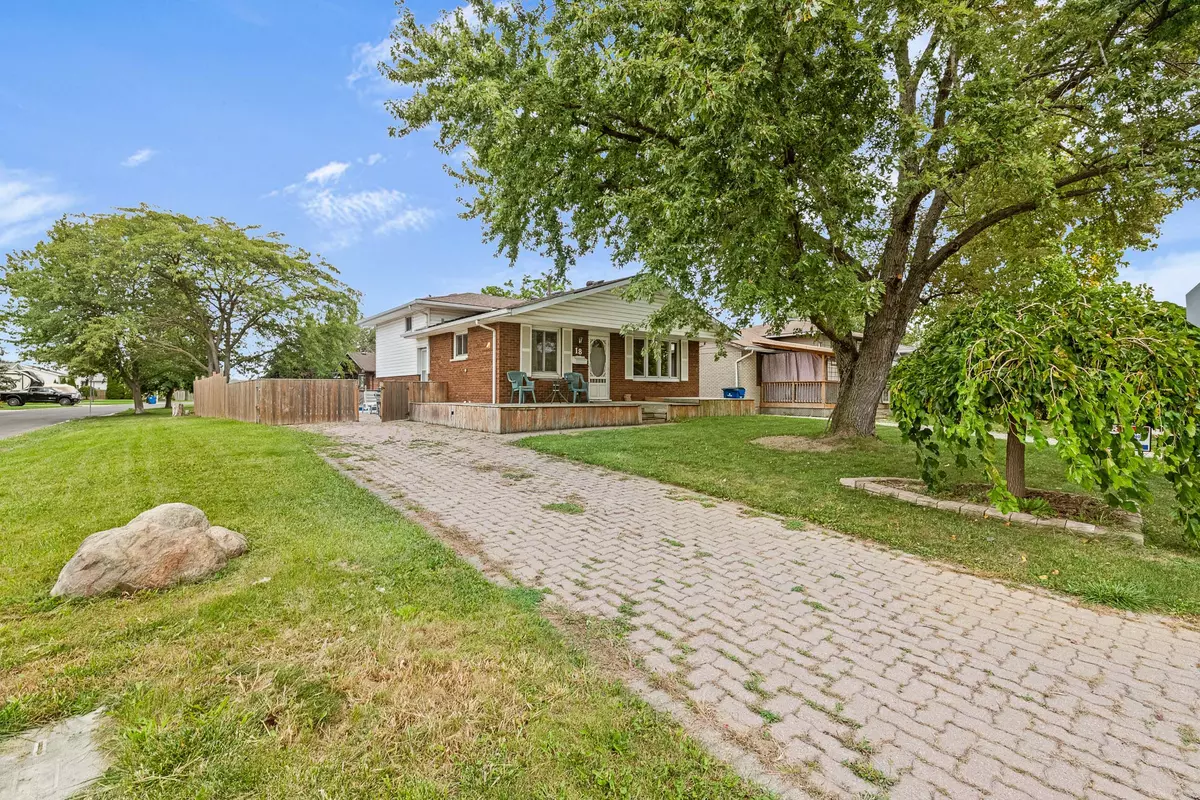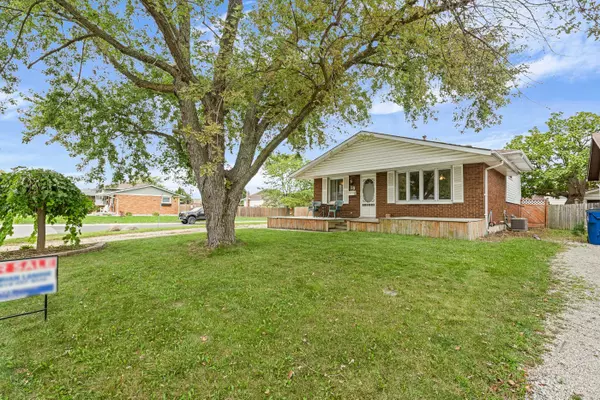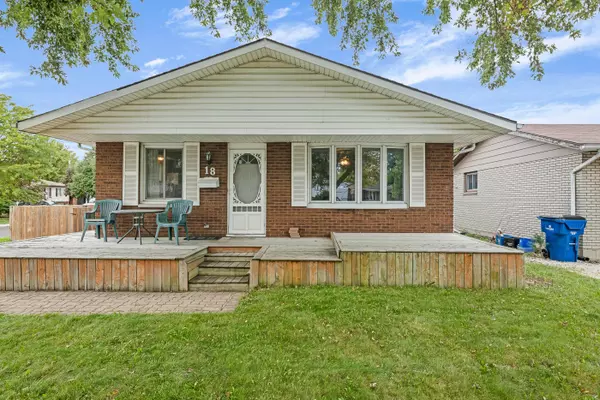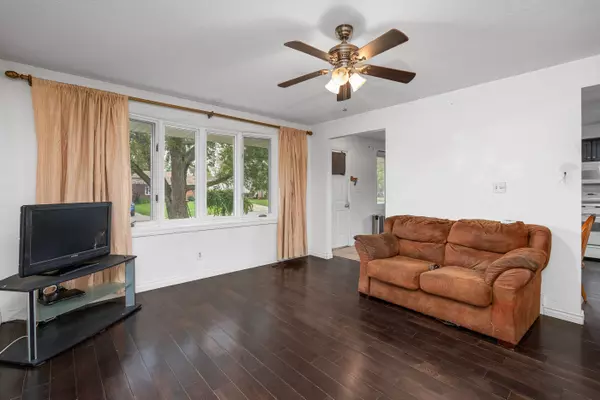$325,000
$369,000
11.9%For more information regarding the value of a property, please contact us for a free consultation.
3 Beds
2 Baths
SOLD DATE : 12/12/2024
Key Details
Sold Price $325,000
Property Type Single Family Home
Sub Type Detached
Listing Status Sold
Purchase Type For Sale
Subdivision Tilbury
MLS Listing ID X10422445
Sold Date 12/12/24
Style Backsplit 3
Bedrooms 3
Annual Tax Amount $2,787
Tax Year 2024
Property Sub-Type Detached
Property Description
Welcome to Spacious 4 Level Backsplit Home Nestled In A Tranquil Neighborhood Offering Endless Potential. As You Step Inside You Are Greeted By A Welcoming Entrance That Leads To A Bright Living Room Ideal For Relaxing And Entertaining, A Welcoming Dining Area, Large Updated Kitchen With Eating Area, Three Comfortable Bedrooms, And A Full 4-Piece Bathroom, Family Room With Bar Area And 4th Level Offers Additional Space For Storage Or Potential Development. Situated On A Large, Fenced Corner Lot You Will Enjoy Ample Outdoor Space, Complete With A Pool, Patio Area, And Shed Perfect For Gatherings Or Quiet Moments. Other Features Include Cement Driveway, Large Front Porch And Side Access Door Provides Plenty Of Space For A Family. Conveniently Located On A Quiet Street With An Easy Access to Major Highways. Walking Distance to Kirkham. This Home Perfectly Balances Comfort And Convenience, Making It A Fantastic Opportunity For Those Looking To Shape Their Future. Don't Miss Out! Schedule Your Viewing Today!
Location
Province ON
County Chatham-kent
Community Tilbury
Area Chatham-Kent
Rooms
Family Room No
Basement Partially Finished
Kitchen 1
Interior
Interior Features Water Heater
Cooling Central Air
Exterior
Parking Features Private
Pool Inground
Roof Type Asphalt Shingle
Lot Frontage 52.85
Lot Depth 108.08
Total Parking Spaces 2
Building
Foundation Unknown
Read Less Info
Want to know what your home might be worth? Contact us for a FREE valuation!

Our team is ready to help you sell your home for the highest possible price ASAP
"My job is to find and attract mastery-based agents to the office, protect the culture, and make sure everyone is happy! "





