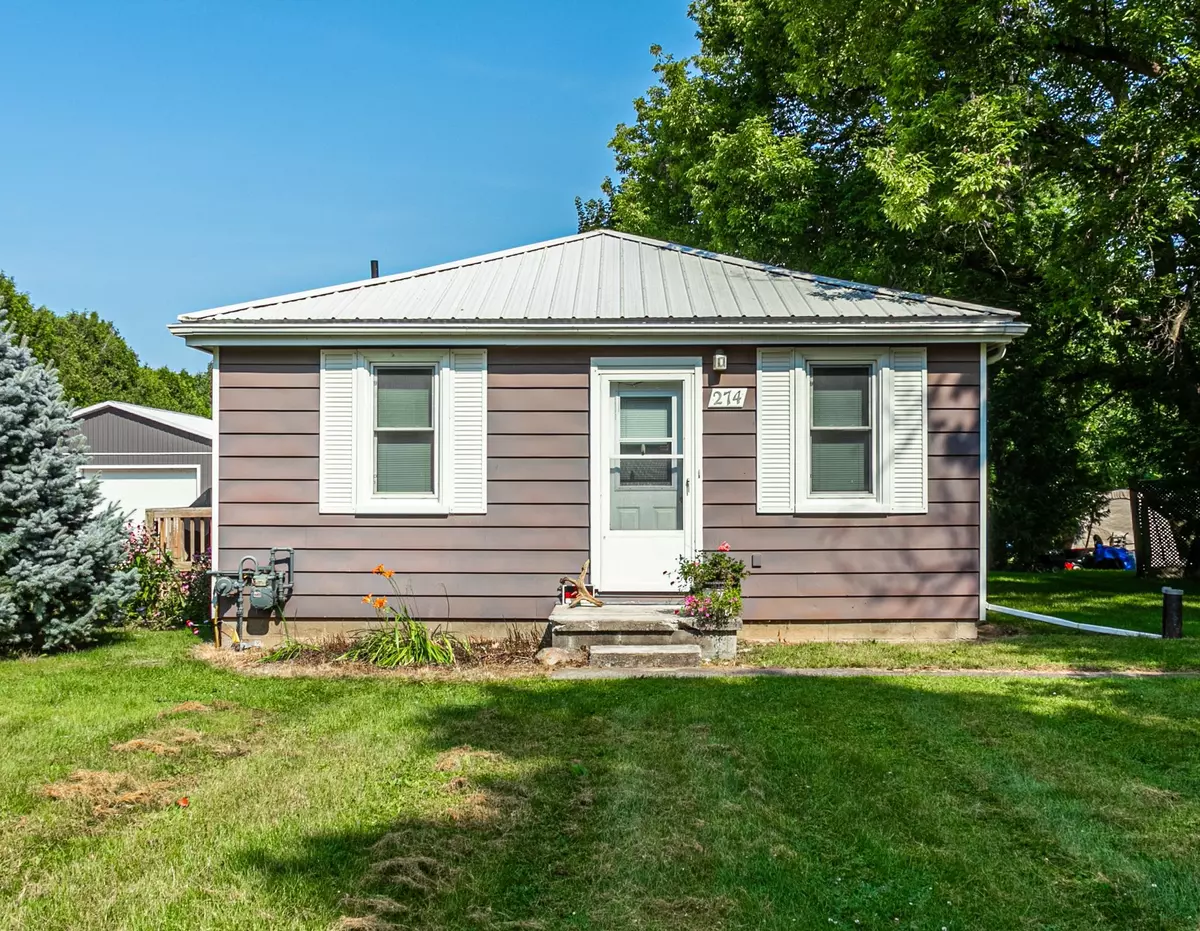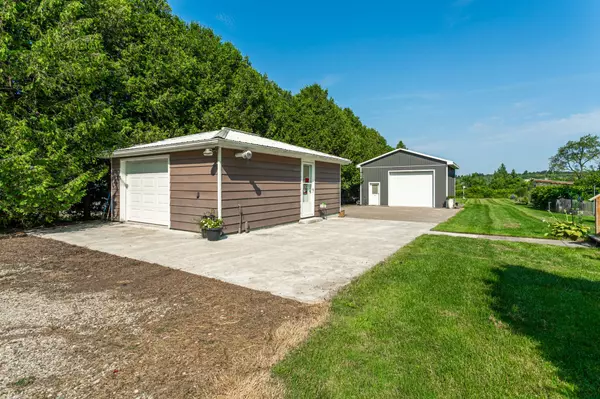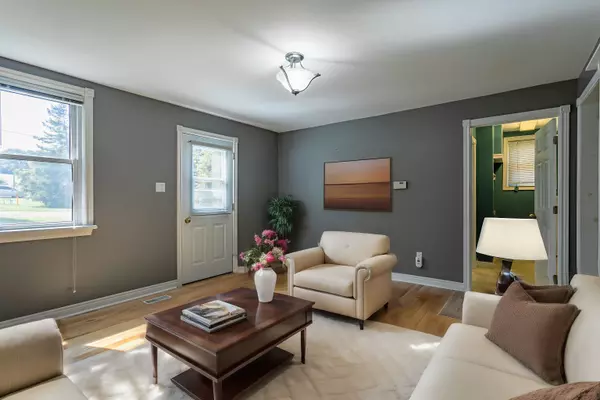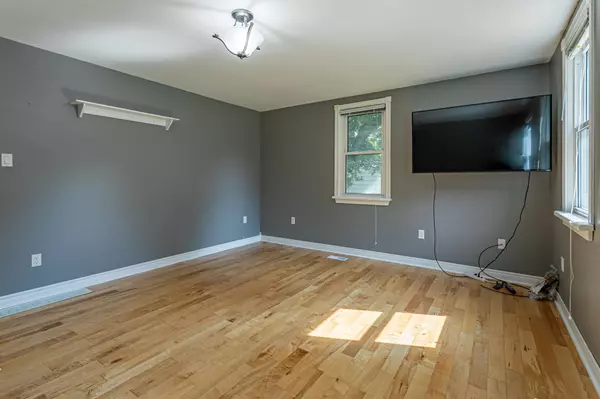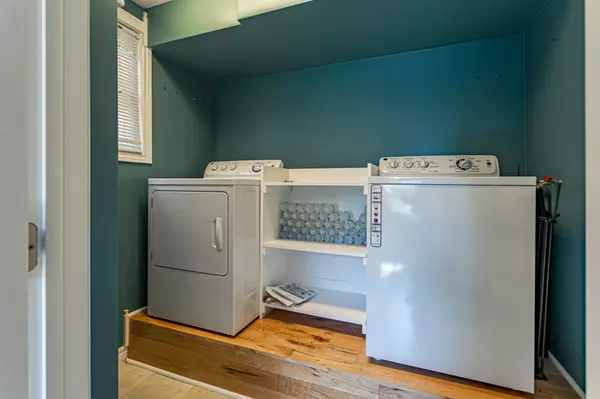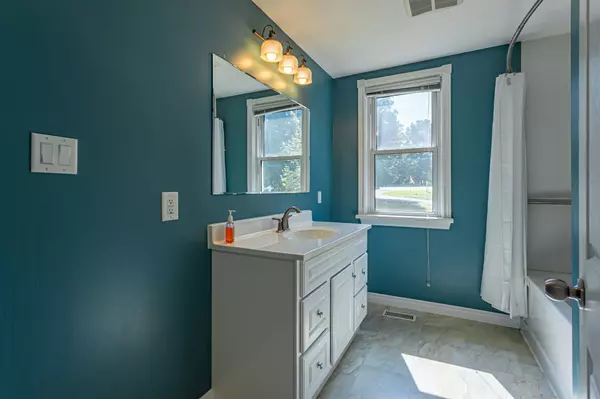$643,500
$650,000
1.0%For more information regarding the value of a property, please contact us for a free consultation.
2 Beds
1 Bath
0.5 Acres Lot
SOLD DATE : 01/30/2025
Key Details
Sold Price $643,500
Property Type Single Family Home
Sub Type Detached
Listing Status Sold
Purchase Type For Sale
Approx. Sqft 700-1100
Subdivision Beachville
MLS Listing ID X9418920
Sold Date 01/30/25
Style Bungalow
Bedrooms 2
Annual Tax Amount $2,224
Tax Year 2023
Lot Size 0.500 Acres
Property Sub-Type Detached
Property Description
Have you been searching for privacy and a great shop? This property is just under one acre and has 2 shops and bungalow. The driveway will accommodate 20+ vehicles. The home has two spacious bedrooms with hardwood flooring, an eat in kitchen, a good sized family room, a main floor laundry room as well as a 4pc bath. The lower level has a second laundry area for your work clothes. The oversized detached (heated) garage measures approx 23 X 16 with an 8 ft door. The heated shop measures approx 24 X 22 with a 12 ft door and a hoist, overhead and side lights, water and a floor drain. Both the garage and shop have 100 amp service. There are 2 sheds, a small green house as well a fenced garden area. The property has natural gas, and a drilled well. This property is the perfect for someone who loves privacy and vehicles. Minutes to the 401, Stratford, Woodstock, Tillsonburg and London are all within 30 minutes as well.
Location
Province ON
County Oxford
Community Beachville
Area Oxford
Zoning RR
Rooms
Family Room Yes
Basement Crawl Space, Partial Basement
Kitchen 1
Interior
Interior Features Water Heater Owned, Water Softener, Sump Pump
Cooling Central Air
Exterior
Exterior Feature Deck, Landscaped
Parking Features Private Triple, RV/Truck
Garage Spaces 5.0
Pool None
Roof Type Metal
Lot Frontage 62.01
Lot Depth 342.31
Total Parking Spaces 25
Building
Foundation Concrete Block
Read Less Info
Want to know what your home might be worth? Contact us for a FREE valuation!

Our team is ready to help you sell your home for the highest possible price ASAP
"My job is to find and attract mastery-based agents to the office, protect the culture, and make sure everyone is happy! "
