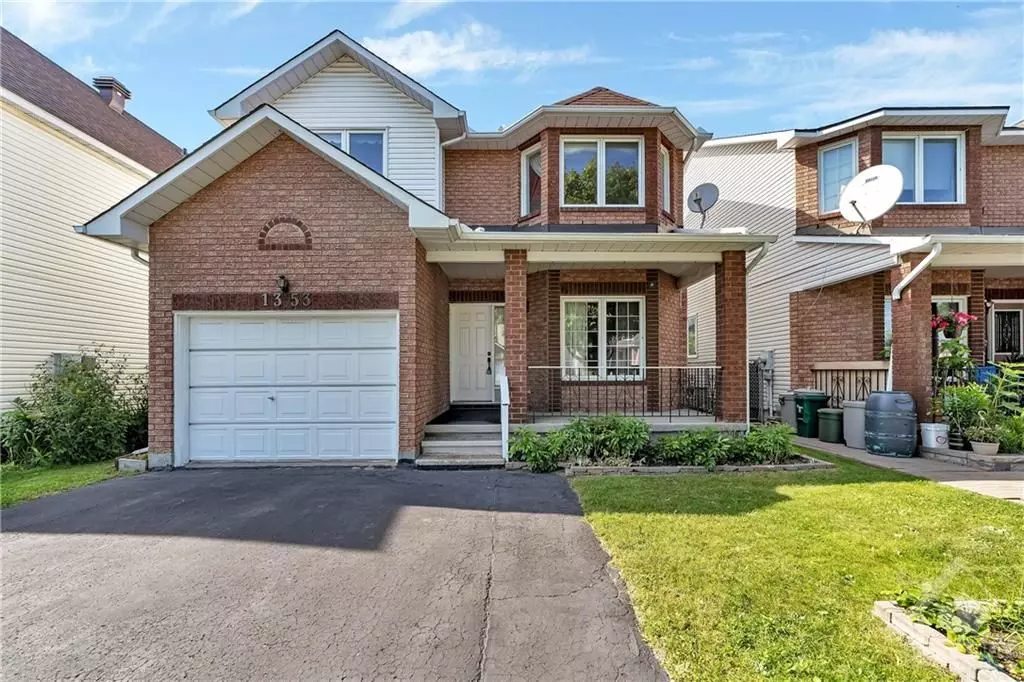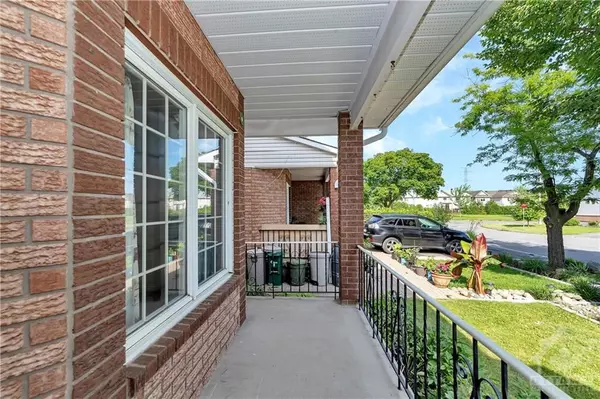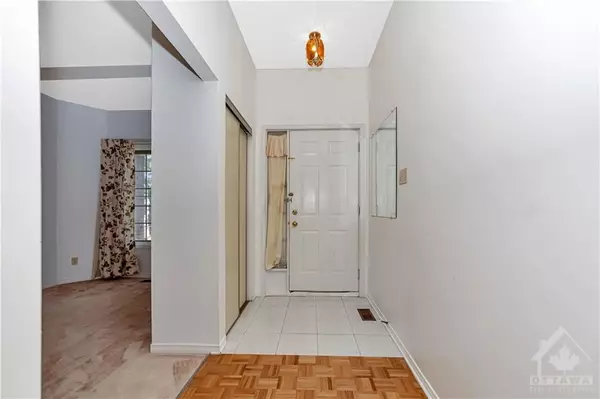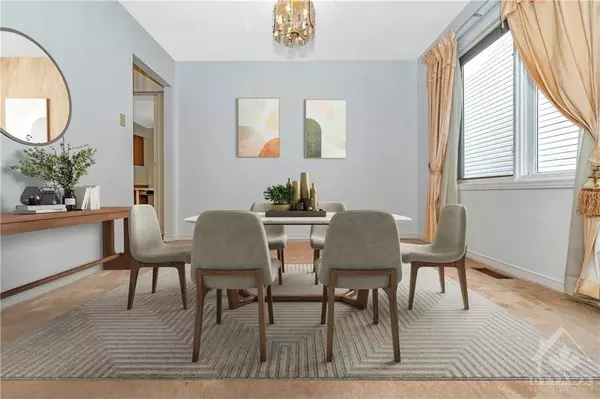$600,000
$649,000
7.6%For more information regarding the value of a property, please contact us for a free consultation.
4 Beds
3 Baths
SOLD DATE : 02/12/2025
Key Details
Sold Price $600,000
Property Type Single Family Home
Sub Type Detached
Listing Status Sold
Purchase Type For Sale
Subdivision 3803 - Ellwood
MLS Listing ID X10433080
Sold Date 02/12/25
Style 2-Storey
Bedrooms 4
Annual Tax Amount $4,951
Tax Year 2024
Property Sub-Type Detached
Property Description
Flooring: Tile, Opportunity awaits to make your mark on this spacious 4-bedroom, 3-bathroom home in the very walkable Elmwood neighbourhood. Enter the home and you are greeted by the spacious foyer, that opens into a formal living and dining room. The kitchen is tucked at the back of the home with a cozy family room with a fireplace and access to the backyard. The second floor boasts a large primary bedroom and expansive primary ensuite, as well as three more bedrooms and a full bathroom. This home has space! Enjoy the convenience of a short walk to the O-train station, grocery stores, and shops, with greenspaces, schools, and recreation facilities minutes away. Don't miss your chance to create your dream living space in this prime location. We kindly accept 24 hours irrevocable on all offers., Flooring: Linoleum, Flooring: Carpet Wall To Wall
Location
Province ON
County Ottawa
Community 3803 - Ellwood
Area Ottawa
Zoning R1S
Rooms
Family Room Yes
Basement Full, Partially Finished
Kitchen 1
Interior
Interior Features Unknown
Cooling Central Air
Fireplaces Number 1
Fireplaces Type Family Room
Exterior
Parking Features Unknown
Garage Spaces 1.0
Pool None
Roof Type Asphalt Shingle
Lot Frontage 36.0
Lot Depth 85.0
Total Parking Spaces 3
Building
Foundation Concrete
Others
Security Features Unknown
Read Less Info
Want to know what your home might be worth? Contact us for a FREE valuation!

Our team is ready to help you sell your home for the highest possible price ASAP
"My job is to find and attract mastery-based agents to the office, protect the culture, and make sure everyone is happy! "





