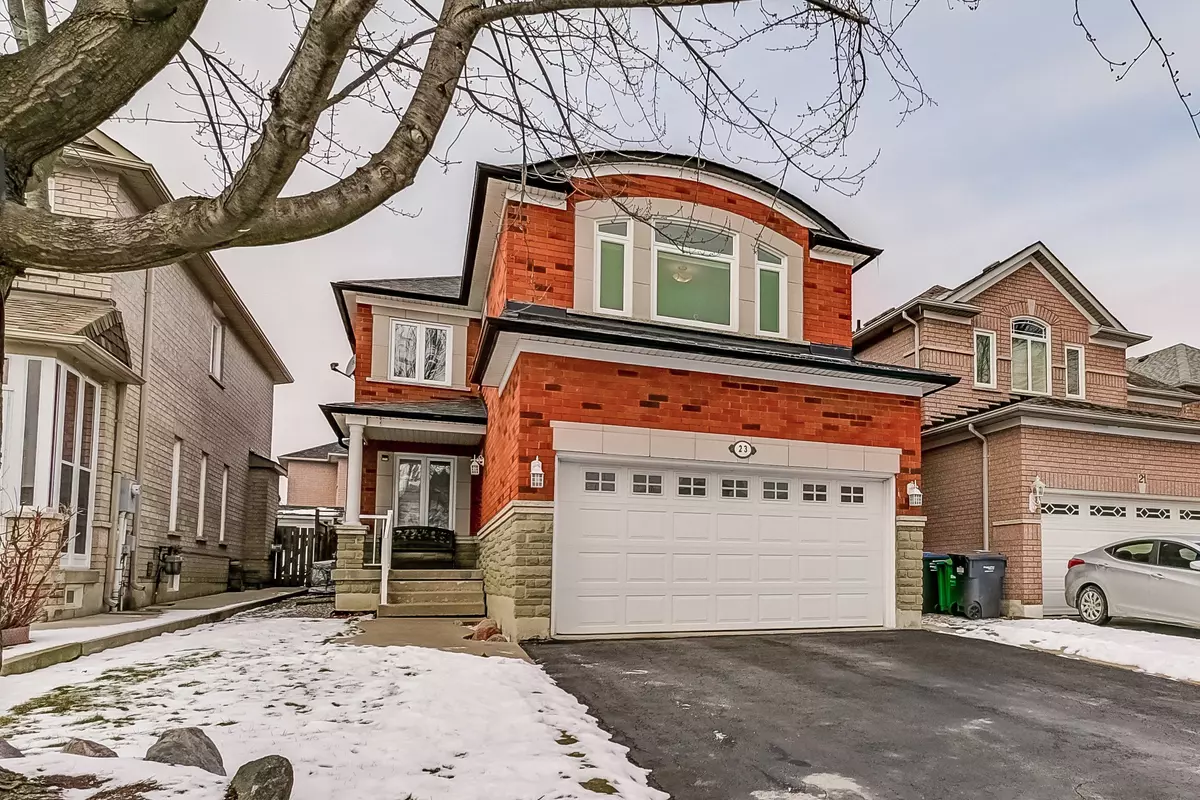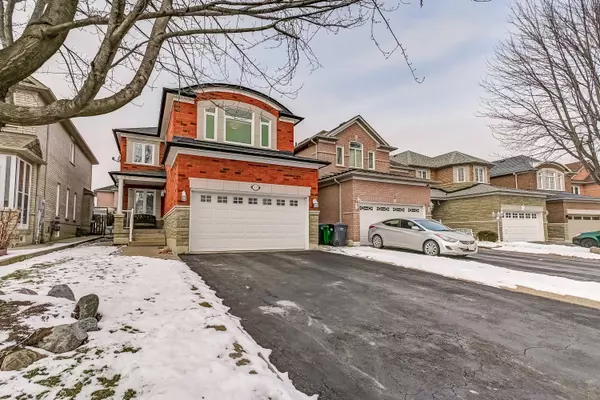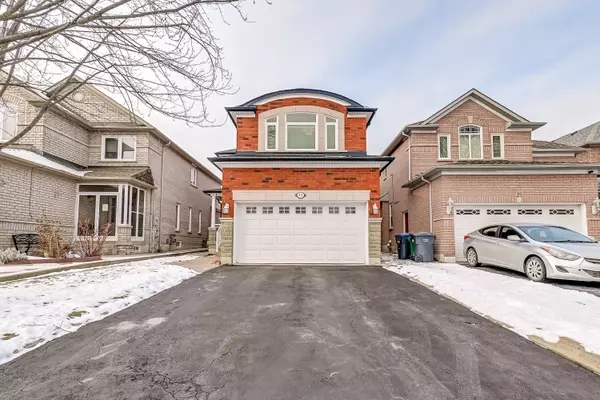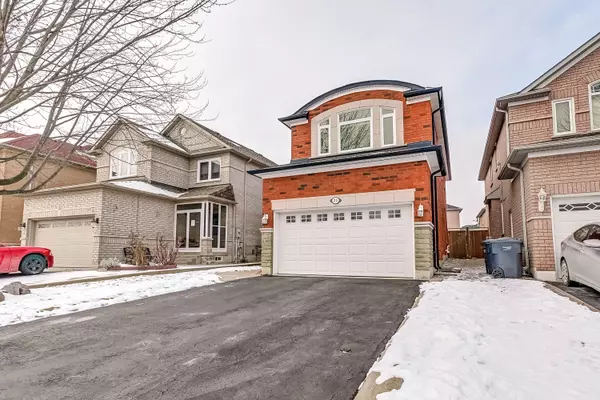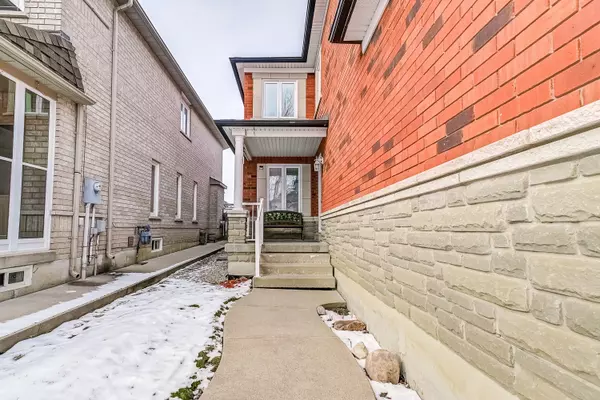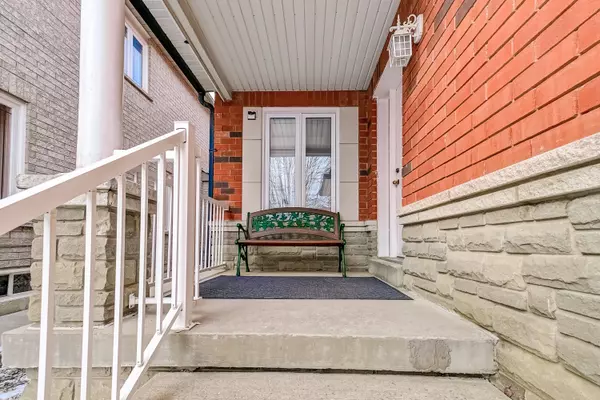$999,000
$999,900
0.1%For more information regarding the value of a property, please contact us for a free consultation.
3 Beds
3 Baths
SOLD DATE : 01/20/2025
Key Details
Sold Price $999,000
Property Type Single Family Home
Sub Type Detached
Listing Status Sold
Purchase Type For Sale
Approx. Sqft 1500-2000
MLS Listing ID W11918410
Sold Date 01/20/25
Style 2-Storey
Bedrooms 3
Annual Tax Amount $5,700
Tax Year 2024
Property Description
This beautiful 3-bedroom, 3-bathroom residence seamlessly combines comfort with all the must-haves, including spacious rooms throughout. The principal rooms include a large living room, an eat-in kitchen, and oversized bedrooms, with the primary bedroom featuring a recently finished ensuite. The basement presents a blank canvas with endless possibilities, allowing you to tailor the space to suit your unique vision whether it's a recreational area, home gym, or additional guest quarters. Plus, with the ability to easily add a separate basement entrance, the space offers a perfect opportunity to easily add a basement apartment, creating potential for rental income or extended family accommodations. Convenience is at your fingertips with this prime location just minutes away from the highway 410, Brampton civic hospital, schools, parks, community centers, public transit, Trinity Commons Shopping Center, Bramalea City Center, and various places of worship. This home and neighborhood are yours for the taking!
Location
Province ON
County Peel
Community Sandringham-Wellington
Area Peel
Region Sandringham-Wellington
City Region Sandringham-Wellington
Rooms
Family Room No
Basement Unfinished
Kitchen 1
Interior
Interior Features Storage
Cooling Central Air
Exterior
Parking Features Private Double
Garage Spaces 4.0
Pool None
Roof Type Asphalt Shingle
Lot Frontage 33.4
Lot Depth 108.73
Total Parking Spaces 4
Building
Foundation Poured Concrete
Read Less Info
Want to know what your home might be worth? Contact us for a FREE valuation!

Our team is ready to help you sell your home for the highest possible price ASAP
"My job is to find and attract mastery-based agents to the office, protect the culture, and make sure everyone is happy! "


