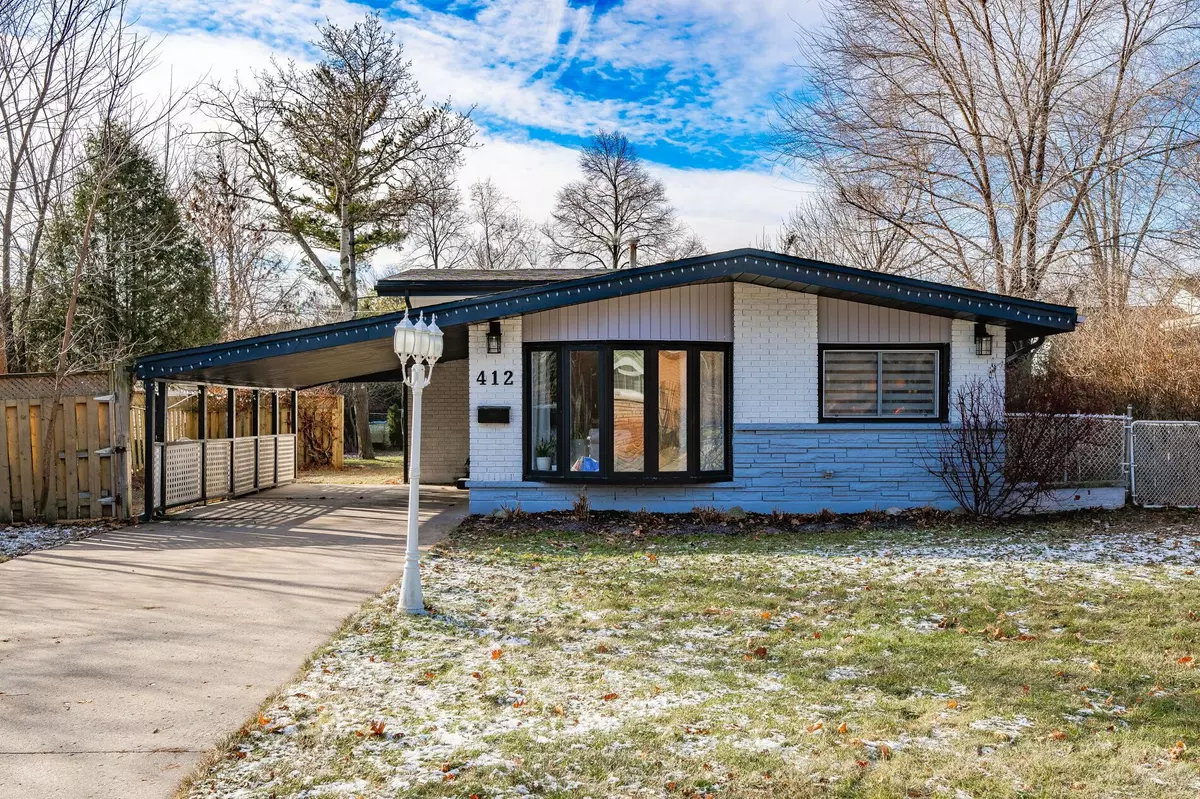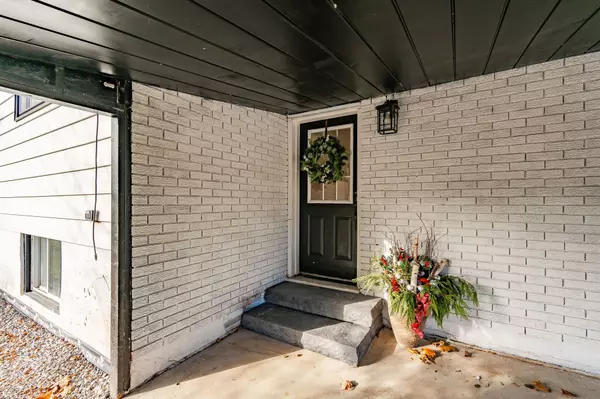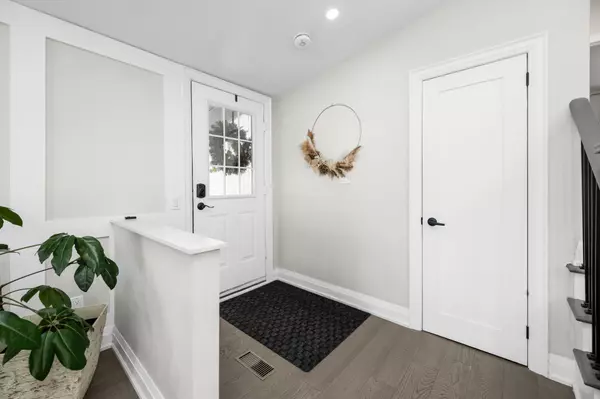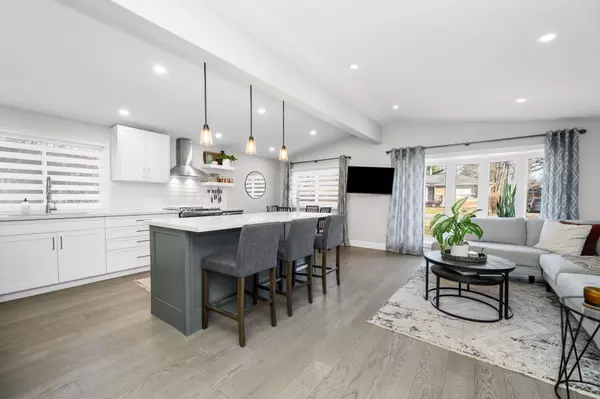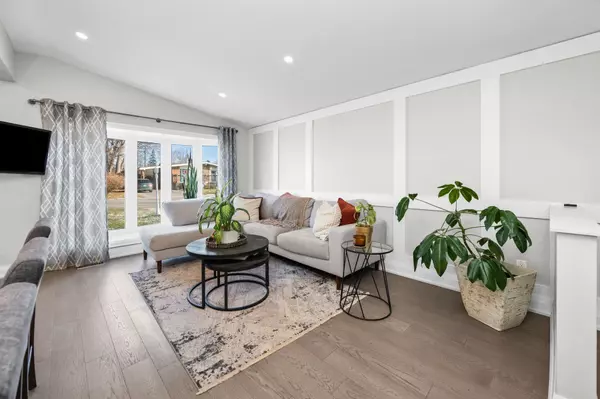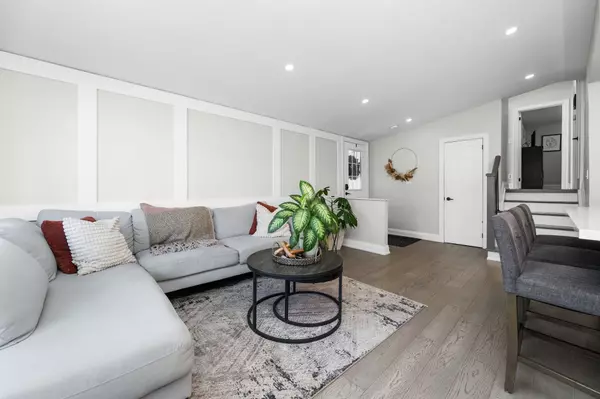$1,132,500
$1,199,000
5.5%For more information regarding the value of a property, please contact us for a free consultation.
3 Beds
2 Baths
SOLD DATE : 01/20/2025
Key Details
Sold Price $1,132,500
Property Type Single Family Home
Sub Type Detached
Listing Status Sold
Purchase Type For Sale
Approx. Sqft 700-1100
MLS Listing ID W11913000
Sold Date 01/20/25
Style Backsplit 3
Bedrooms 3
Annual Tax Amount $5,096
Tax Year 2024
Property Description
Nestled in the serene and sought-after neighbourhood of South Burlington, 412 Norrie Crescent offers the perfect blend of tranquility and convenience. This charming residence is ideally situated on a quiet crescent, boasting a generously sized lot, with close proximity to all major amenities. Residents can enjoy the beauty of nearby parks and excellent schools, making it an ideal location for families. A leisurely stroll takes you to the lakefront green space, providing a picturesque backdrop for outdoor activities and relaxation. The modern backsplit design, featuring an open concept main level that seamlessly flows into a beautifully finished kitchen with numerous upgrades and an abundance of natural light. The fully finished lower level offers a spacious recreational room and ample storage within the crawlspace, with additional space within the large laundry/ furnace room. With three-piece bathrooms on both upper and lower levels, this home caters to comfort and functionality. 412 Norrie Crescent embodies the essence of peaceful living while providing easy access to everything this charming neighbourhood has to offer. Don't miss the opportunity to make it your own.
Location
Province ON
County Halton
Community Appleby
Area Halton
Region Appleby
City Region Appleby
Rooms
Family Room Yes
Basement Full
Kitchen 1
Interior
Interior Features Bar Fridge, Carpet Free
Cooling Central Air
Exterior
Exterior Feature Deck
Parking Features Private
Garage Spaces 3.0
Pool None
Roof Type Asphalt Shingle
Lot Frontage 60.0
Lot Depth 120.0
Total Parking Spaces 3
Building
Foundation Block
Read Less Info
Want to know what your home might be worth? Contact us for a FREE valuation!

Our team is ready to help you sell your home for the highest possible price ASAP
"My job is to find and attract mastery-based agents to the office, protect the culture, and make sure everyone is happy! "


