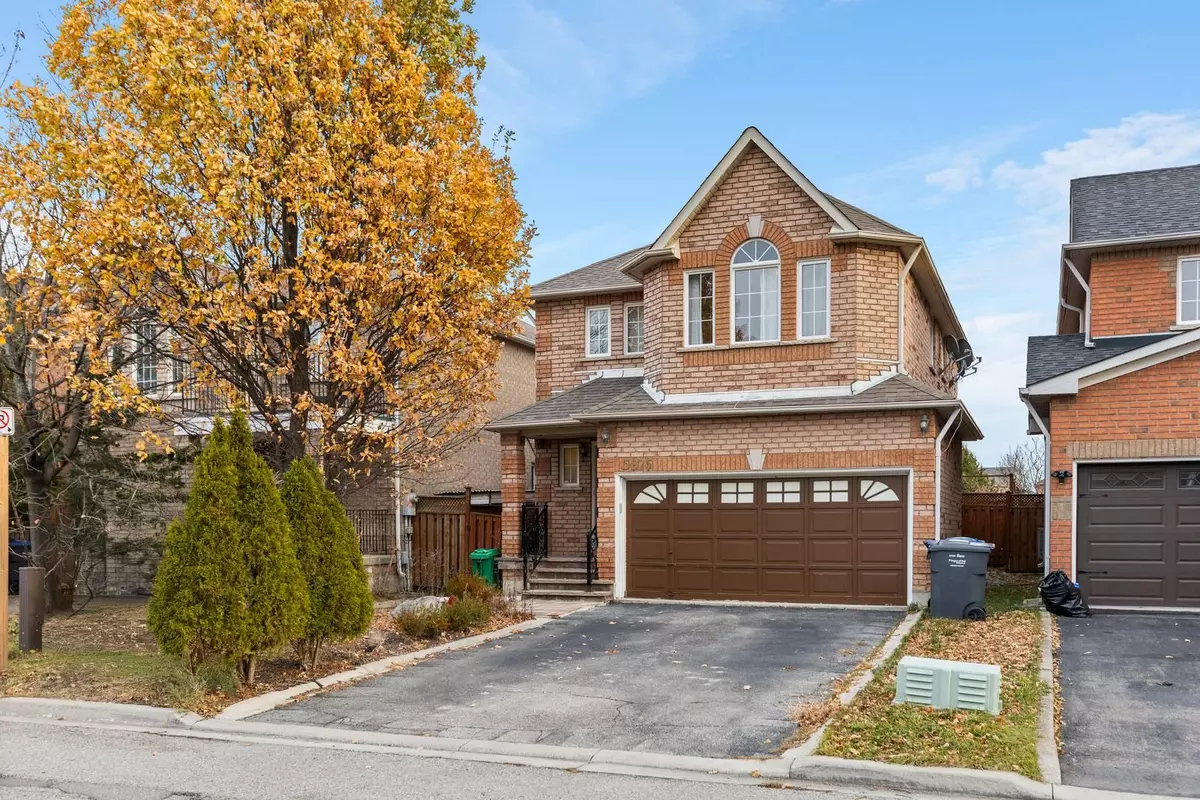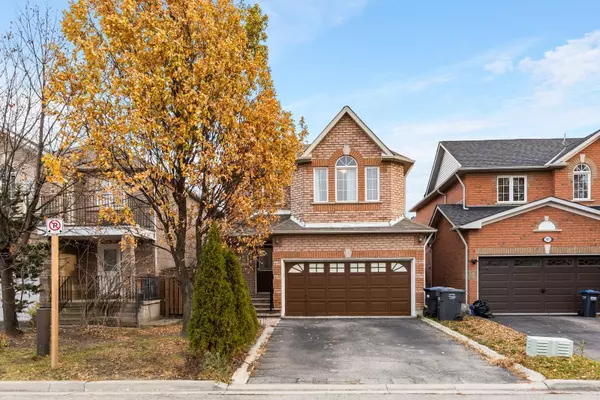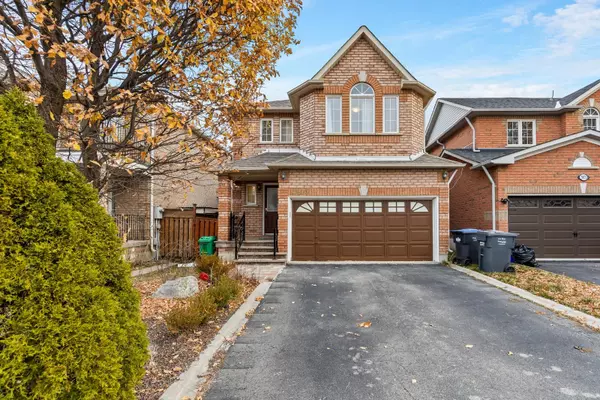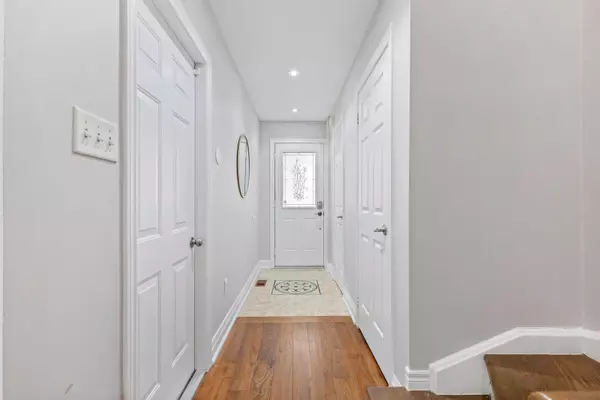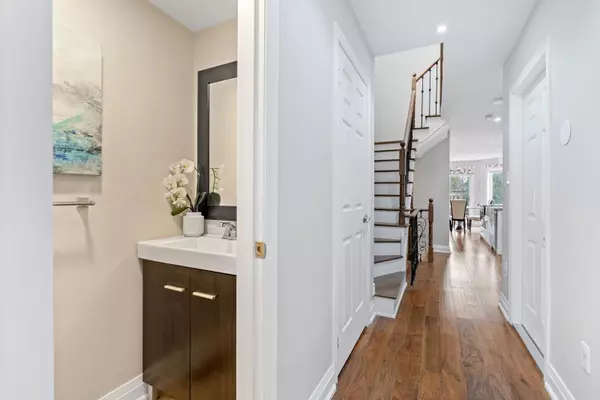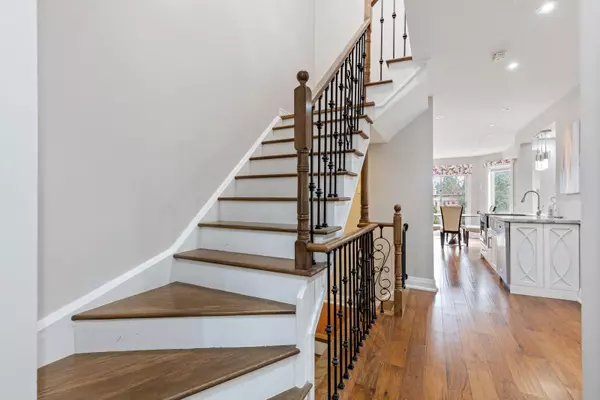$1,240,000
$1,249,999
0.8%For more information regarding the value of a property, please contact us for a free consultation.
3 Beds
4 Baths
SOLD DATE : 01/21/2025
Key Details
Sold Price $1,240,000
Property Type Single Family Home
Sub Type Detached
Listing Status Sold
Purchase Type For Sale
Approx. Sqft 1500-2000
MLS Listing ID W11881192
Sold Date 01/21/25
Style 2-Storey
Bedrooms 3
Annual Tax Amount $6,134
Tax Year 2024
Property Description
This Stunning meticulously upgraded all-brick home in Churchill Meadows offers exceptional features, open concept and modern comforts. A stylish foyer welcomes you with elegant iron picket railings and gleaming hardwood floors throughout. Smart home technology enhances convenience, complemented by remote-controlled pot lights, built-in speakers, and luxurious natural Brazilian quartz countertops and backsplash. The kitchen shines with stainless steel appliances and ample storage, while the living room features an electric fireplace and remote-controlled double curtains. Upstairs, spacious bedrooms await, including a serene primary suite with a walk-in closet, a walk-in shower, and heated floors. The finished basement is an entertainers dream, complete with a wet bar, wine cooler, granite counters, a 4-piece bathroom, and a home theatre setup. The backyard offers a private retreat with a deck, hot tub, and freshly painted patio. Additional highlights include a heated double garage, an owned hot water tank, and basement laundry. Conveniently located near highways 407, 403, and 401, as well as schools and public transit. With $$$ spent on renovations, this home is truly move-in ready!
Location
Province ON
County Peel
Community Churchill Meadows
Area Peel
Region Churchill Meadows
City Region Churchill Meadows
Rooms
Family Room No
Basement Finished, Full
Kitchen 1
Interior
Interior Features Carpet Free, Water Heater
Cooling Central Air
Exterior
Parking Features Private Double
Garage Spaces 4.0
Pool None
Roof Type Asphalt Shingle
Lot Frontage 33.01
Lot Depth 93.83
Total Parking Spaces 4
Building
Foundation Concrete
Read Less Info
Want to know what your home might be worth? Contact us for a FREE valuation!

Our team is ready to help you sell your home for the highest possible price ASAP
"My job is to find and attract mastery-based agents to the office, protect the culture, and make sure everyone is happy! "


