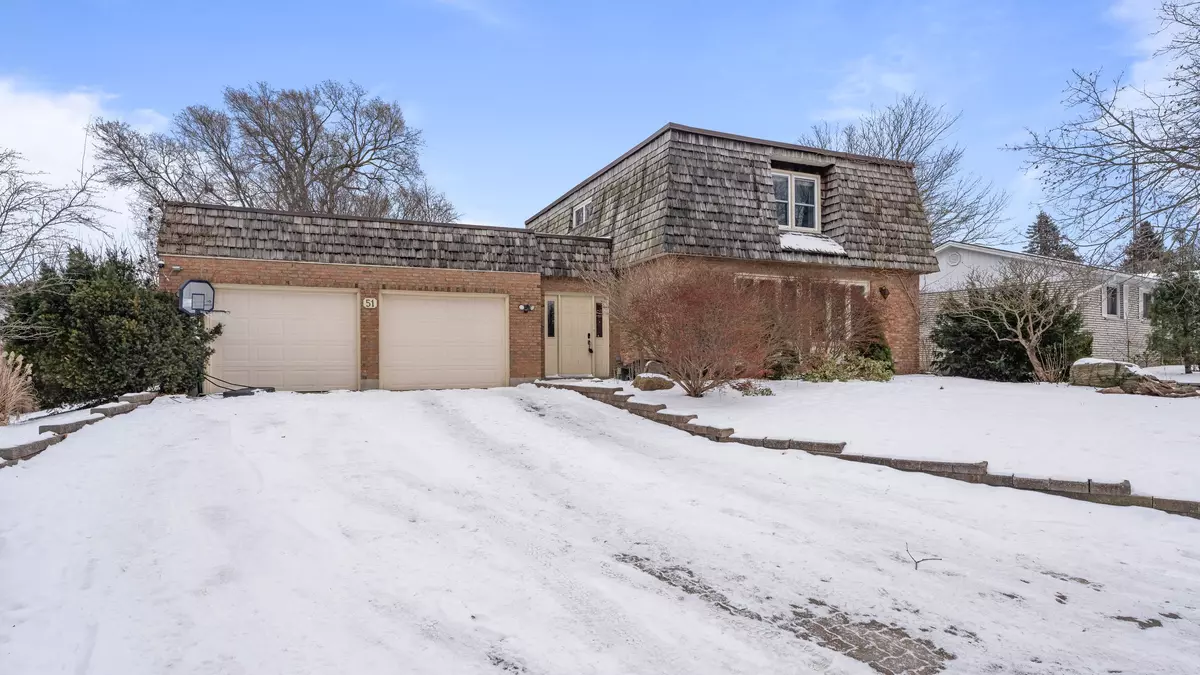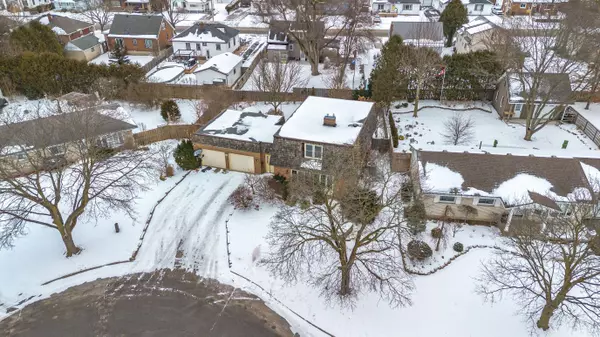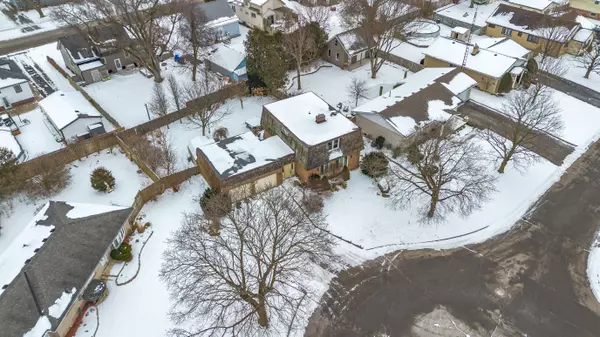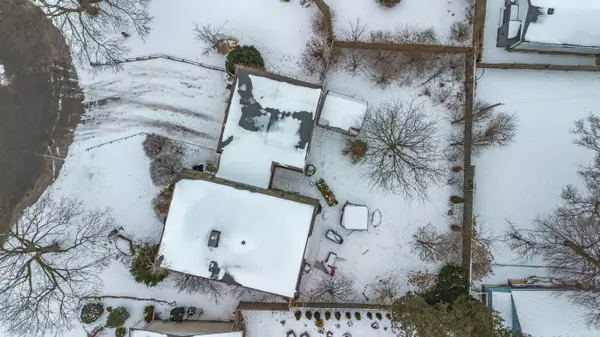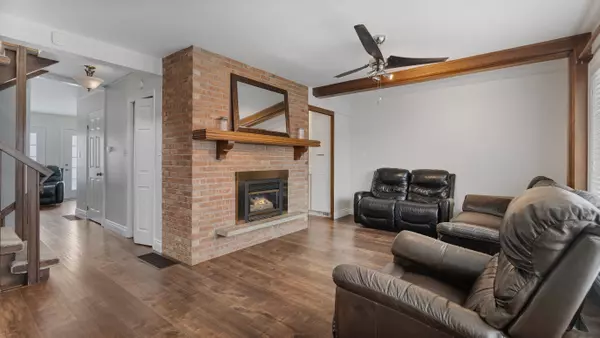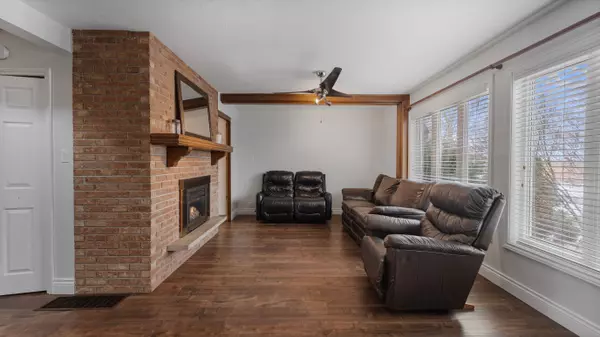$519,000
$499,900
3.8%For more information regarding the value of a property, please contact us for a free consultation.
3 Beds
3 Baths
SOLD DATE : 02/06/2025
Key Details
Sold Price $519,000
Property Type Single Family Home
Sub Type Detached
Listing Status Sold
Purchase Type For Sale
Approx. Sqft 1500-2000
Subdivision Delhi
MLS Listing ID X11926651
Sold Date 02/06/25
Style 2-Storey
Bedrooms 3
Annual Tax Amount $4,134
Tax Year 2024
Property Sub-Type Detached
Property Description
Welcome home to 51 Second Ave in the quaint and growing town of Delhi. Whether you're a first time home buyer or an investor this house is your perfect purchase. Showcasing a very large floor plan with over 2300 square feet between 3 finished levels of living space, with an attached huge double car garage, its ready for you to come home and make it your own! Featuring 3 large bedrooms plus den with 3 bathrooms, an updated kitchen with quartz counter tops and stainless steel appliances, the heart of this home, has already been done! With a living room, family room and rec room this house truly is universally appealing to all sizes of families from big to small. Sitting perfect on one of the quietest streets in Delhi, on a large sized lot, equipped with an irrigation system on its own drilled well, your grass will be green all summer long! Opportunities like this dont come along very often, its time you come and see for self just how great this one really is. Welcome, HOME.
Location
Province ON
County Norfolk
Community Delhi
Area Norfolk
Zoning R1
Rooms
Family Room Yes
Basement Partially Finished, Full
Kitchen 1
Interior
Interior Features Water Heater
Cooling Central Air
Exterior
Parking Features Private Double
Garage Spaces 2.0
Pool None
Roof Type Asphalt Shingle,Cedar
Lot Frontage 73.0
Lot Depth 94.0
Total Parking Spaces 6
Building
Foundation Concrete
Read Less Info
Want to know what your home might be worth? Contact us for a FREE valuation!

Our team is ready to help you sell your home for the highest possible price ASAP
"My job is to find and attract mastery-based agents to the office, protect the culture, and make sure everyone is happy! "
