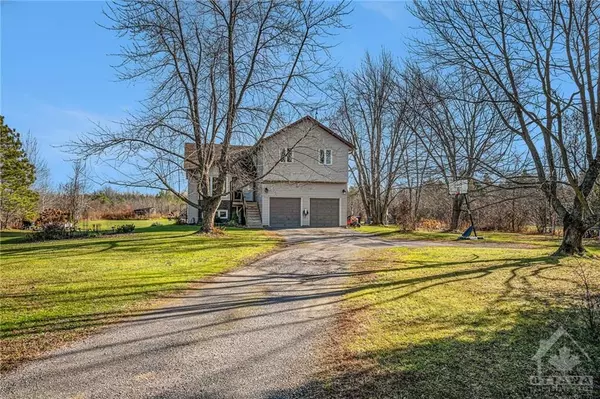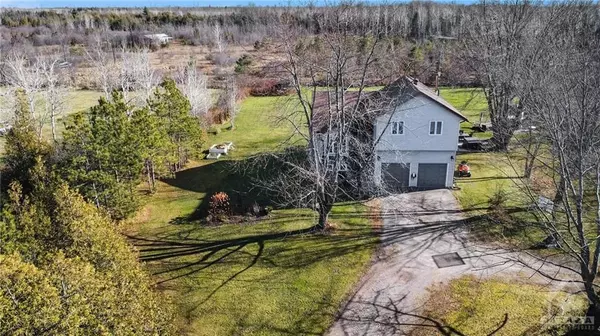$575,000
$589,900
2.5%For more information regarding the value of a property, please contact us for a free consultation.
3 Beds
3 Baths
SOLD DATE : 02/12/2025
Key Details
Sold Price $575,000
Property Type Single Family Home
Sub Type Detached
Listing Status Sold
Purchase Type For Sale
Subdivision 902 - Montague Twp
MLS Listing ID X10428131
Sold Date 02/12/25
Style Sidesplit 3
Bedrooms 3
Annual Tax Amount $3,009
Tax Year 2023
Property Sub-Type Detached
Property Description
Discover this stunning multi-level, side-split home, a true family haven on a private, picturesque lot that combines the best of country living with the convenience of town amenities nearby. This spacious residence features three generously sized bedrooms with vaulted ceiling in primary, an open-concept design across multiple levels, and a seamless blend of connected and private spaces. The main living area flows effortlessly, creating a perfect environment for family gatherings and entertaining, while a separate living room offers a cozy retreat for quieter moments. The bright walkout basement opens to the beautiful outdoors, enhancing your living space and providing easy access to the serene surroundings. With town, shopping, and dining just minutes away, this home offers the ideal blend of rural tranquility and modern convenience. If you're seeking a peaceful family retreat close to all amenities, this property is country living at its best, truly the perfect place to call home!
Location
Province ON
County Lanark
Community 902 - Montague Twp
Area Lanark
Zoning Residential
Rooms
Family Room Yes
Basement Full, Partially Finished
Kitchen 1
Interior
Interior Features Water Heater Owned, Air Exchanger
Cooling Central Air
Fireplaces Number 1
Fireplaces Type Electric
Exterior
Exterior Feature Deck
Parking Features Unknown
Garage Spaces 2.0
Pool None
Roof Type Asphalt Shingle
Lot Frontage 149.94
Lot Depth 290.28
Total Parking Spaces 8
Building
Foundation Block
Others
Security Features Unknown
Read Less Info
Want to know what your home might be worth? Contact us for a FREE valuation!

Our team is ready to help you sell your home for the highest possible price ASAP
"My job is to find and attract mastery-based agents to the office, protect the culture, and make sure everyone is happy! "





