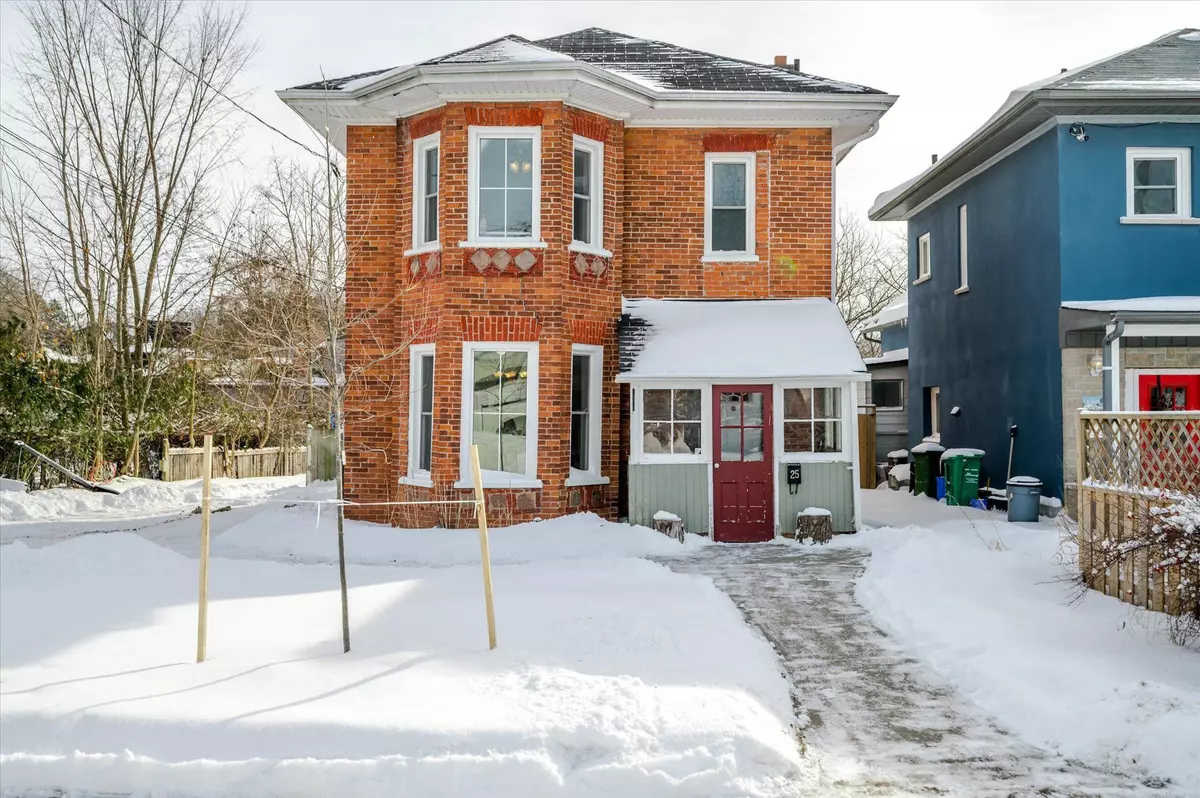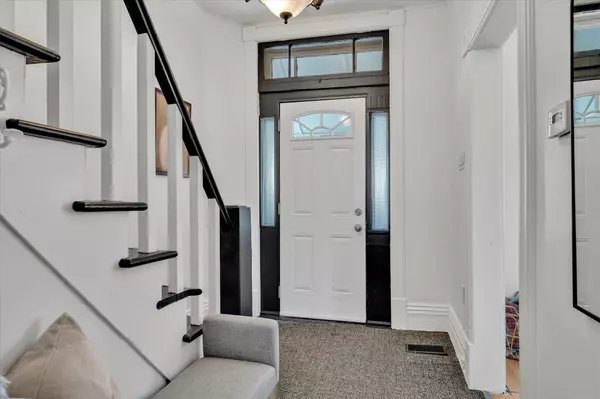$479,900
$479,900
For more information regarding the value of a property, please contact us for a free consultation.
3 Beds
1 Bath
SOLD DATE : 02/14/2025
Key Details
Sold Price $479,900
Property Type Single Family Home
Sub Type Detached
Listing Status Sold
Purchase Type For Sale
Subdivision Northcrest
MLS Listing ID X11945311
Sold Date 02/14/25
Style 2-Storey
Bedrooms 3
Annual Tax Amount $3,337
Tax Year 2024
Property Sub-Type Detached
Property Description
Charming All-Brick Home in a Desirable Location - Welcome to 25 Victoria Ave, a delightful 2-storey, all-brick home featuring 3 spacious bedrooms and 1 bath. Perfect for first-time buyers or growing families, this property offers a private backyard ideal for outdoor gatherings and relaxation, along with parking for up to 4 vehicles. Inside, large windows fill the home with natural light, creating a warm and inviting atmosphere. The thoughtful layout provides ample space for family living, while the generously sized bedrooms offer flexibility to suit your needs. Located in Peterborough's desirable north end, this home is steps from beautiful parks like Jackson Park and conveniently close to schools, shopping, dining, and public transit. Whether you're commuting or enjoying the city's amenities, this central location keeps everything within reach. Well-maintained and move-in ready, 25 Victoria Ave is full of potential for your personal touches. Don't miss the chance to make this charming property your new home! **EXTRAS** Property being with Legal Description: PT LT 19 PL 27T, PT 2, 45R5521; PETERBOROUGH
Location
Province ON
County Peterborough
Community Northcrest
Area Peterborough
Zoning R1
Rooms
Family Room No
Basement Unfinished
Kitchen 1
Interior
Interior Features Sump Pump
Cooling None
Exterior
Parking Features Private Double
Pool None
Roof Type Asphalt Shingle
Lot Frontage 54.72
Lot Depth 95.53
Total Parking Spaces 4
Building
Foundation Stone
Read Less Info
Want to know what your home might be worth? Contact us for a FREE valuation!

Our team is ready to help you sell your home for the highest possible price ASAP
"My job is to find and attract mastery-based agents to the office, protect the culture, and make sure everyone is happy! "





