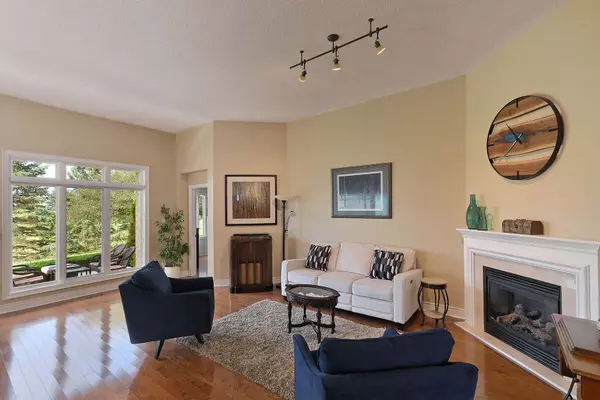$1,475,000
$1,525,000
3.3%For more information regarding the value of a property, please contact us for a free consultation.
3 Beds
3 Baths
SOLD DATE : 02/14/2025
Key Details
Sold Price $1,475,000
Property Type Single Family Home
Sub Type Detached
Listing Status Sold
Purchase Type For Sale
Approx. Sqft 2000-2500
Subdivision Ballantrae
MLS Listing ID N11937092
Sold Date 02/14/25
Style Bungalow
Bedrooms 3
Annual Tax Amount $6,134
Tax Year 2024
Property Sub-Type Detached
Property Description
Gorgeous Doral model 2025 sq ft, Stunning Premium Lot with Panoramic View of the Golf Course and Majestic Pines, oversized back patio off the Great Room with preferred bright West Facing Exposure, Fabulous floor plan, great for entertaining, split bedroom/bathroom design, soaring cathedral and coffered ceilings, spacious open concept kitchen with lots of cabinets & counter space, pantry & Butler pantry, meticulously maintained, many additional upgrades through-out, Beautifully finished lower level with contemporary gas fireplace, bedroom /office and 3 pc bathroom. Community is 10 mins from HWY 404, and all amenities, walking/bike trails, public golf course, MONTHLY FEE INCLUDES: Bulk Internet and TV services, Snow Removal, Lawn maint, Sprinkler System, use of Rec Centre tennis, Indoor Pool, Sauna, Fitness, Gym, Billiards, ++++++ **EXTRAS** Roof 2019, Furnace 2022, Driveway Releveled and Sealed 2023, HWT 2016, Patterned Concrete Front Porch & Back Patio
Location
Province ON
County York
Community Ballantrae
Area York
Zoning Residential
Rooms
Family Room No
Basement Finished
Main Level Bedrooms 1
Kitchen 1
Separate Den/Office 1
Interior
Interior Features Water Heater Owned, Water Softener
Cooling Central Air
Fireplaces Number 2
Exterior
Parking Features Private
Garage Spaces 2.0
Pool None
View Golf Course
Roof Type Shingles
Lot Frontage 49.9
Lot Depth 117.06
Total Parking Spaces 4
Building
Lot Description Irregular Lot
Foundation Concrete
Others
Senior Community Yes
Monthly Total Fees $748
ParcelsYN Yes
Read Less Info
Want to know what your home might be worth? Contact us for a FREE valuation!

Our team is ready to help you sell your home for the highest possible price ASAP
"My job is to find and attract mastery-based agents to the office, protect the culture, and make sure everyone is happy! "





