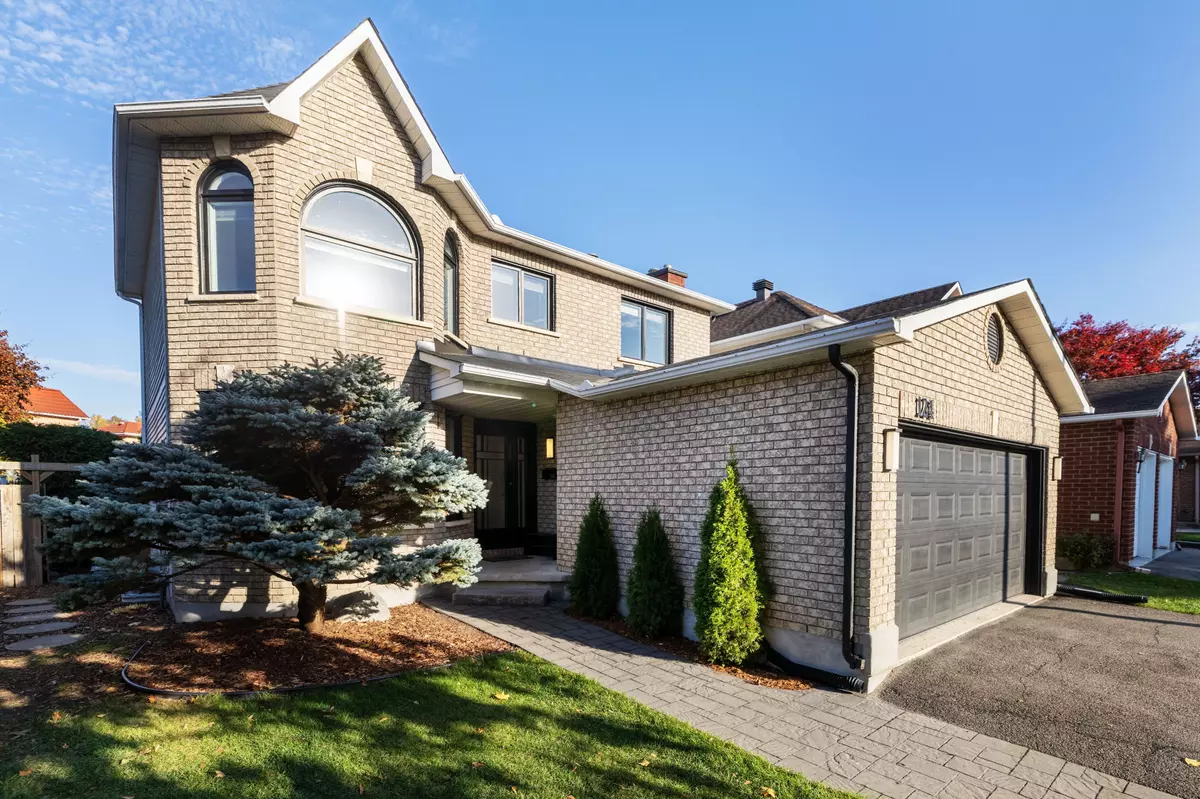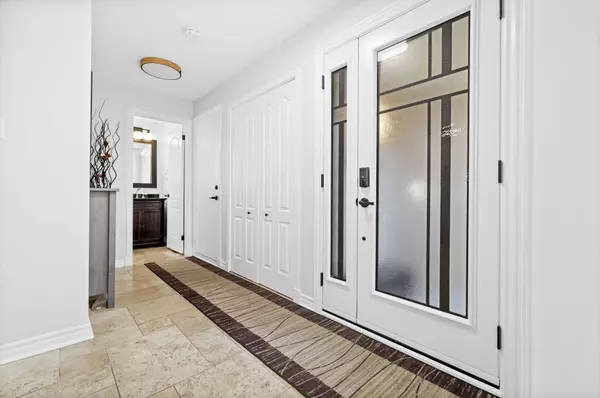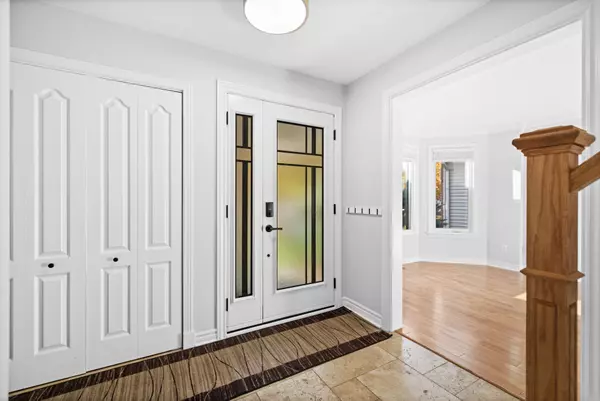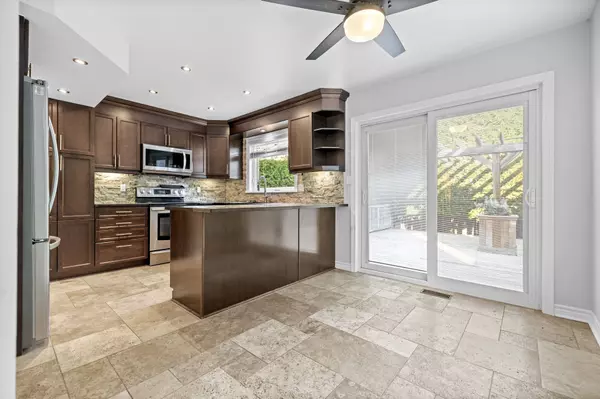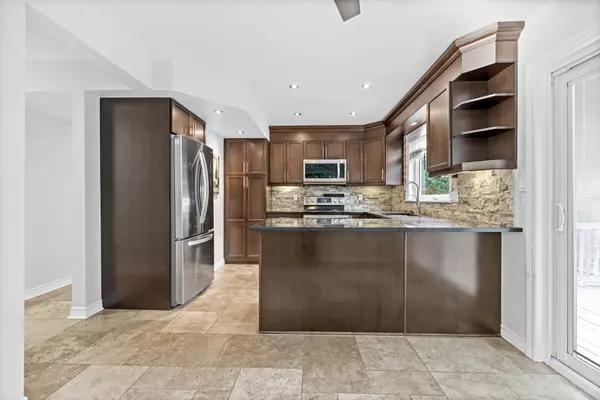$848,888
$874,888
3.0%For more information regarding the value of a property, please contact us for a free consultation.
5 Beds
4 Baths
SOLD DATE : 02/14/2025
Key Details
Sold Price $848,888
Property Type Single Family Home
Sub Type Detached
Listing Status Sold
Purchase Type For Sale
Approx. Sqft 2000-2500
Subdivision 3808 - Hunt Club Park
MLS Listing ID X11883603
Sold Date 02/14/25
Style 2-Storey
Bedrooms 5
Annual Tax Amount $5,238
Tax Year 2024
Property Sub-Type Detached
Property Description
OPEN HOUSE SUNDAY 2-4PM. Welcome to 124 Sai Crescent, situated in Family/Nature oriented Hunt Club Park, steps to public transit, schools & nature trails ! This impeccably maintained, 4 + 1 Bedroom home features a fantastic floor plan & boasts a stunning kitchen with an abundance of cupboards/counter space (granite), high-end S/S appliances, separate eating area & pot lights throughout. Main level features a formal living/dining room w/ separate main level family room (w/ wood burning fireplace). Gleaming hardwood flooring throughout main & upper level! The 2nd level features a large primary bedroom w/ separate walk-in closet & a luxurious 4 pc ensuite bath. 3 additional generous sized bedrooms all w/ plenty of closet space. The lower level features a professionally finished rec room w/ 5th bedroom with own walk-in closet. Enjoy your summers in your PRIVATE backyard w/ oversized deck featuring a built in bar! NEW Heat Pump (Dec 2023) w/ 10 year parts/3year labour warranty), New front door & windows (2023). Freshly painted. Stunning home.
Location
Province ON
County Ottawa
Community 3808 - Hunt Club Park
Area Ottawa
Zoning R1Y[484]
Rooms
Family Room Yes
Basement Full, Finished
Kitchen 1
Separate Den/Office 1
Interior
Interior Features Auto Garage Door Remote
Cooling Central Air
Fireplaces Number 1
Fireplaces Type Wood
Exterior
Exterior Feature Landscaped, Deck, Privacy
Parking Features Covered
Garage Spaces 2.0
Pool None
Roof Type Asphalt Shingle
Lot Frontage 41.23
Lot Depth 100.07
Total Parking Spaces 6
Building
Foundation Poured Concrete
Others
ParcelsYN No
Read Less Info
Want to know what your home might be worth? Contact us for a FREE valuation!

Our team is ready to help you sell your home for the highest possible price ASAP
"My job is to find and attract mastery-based agents to the office, protect the culture, and make sure everyone is happy! "
