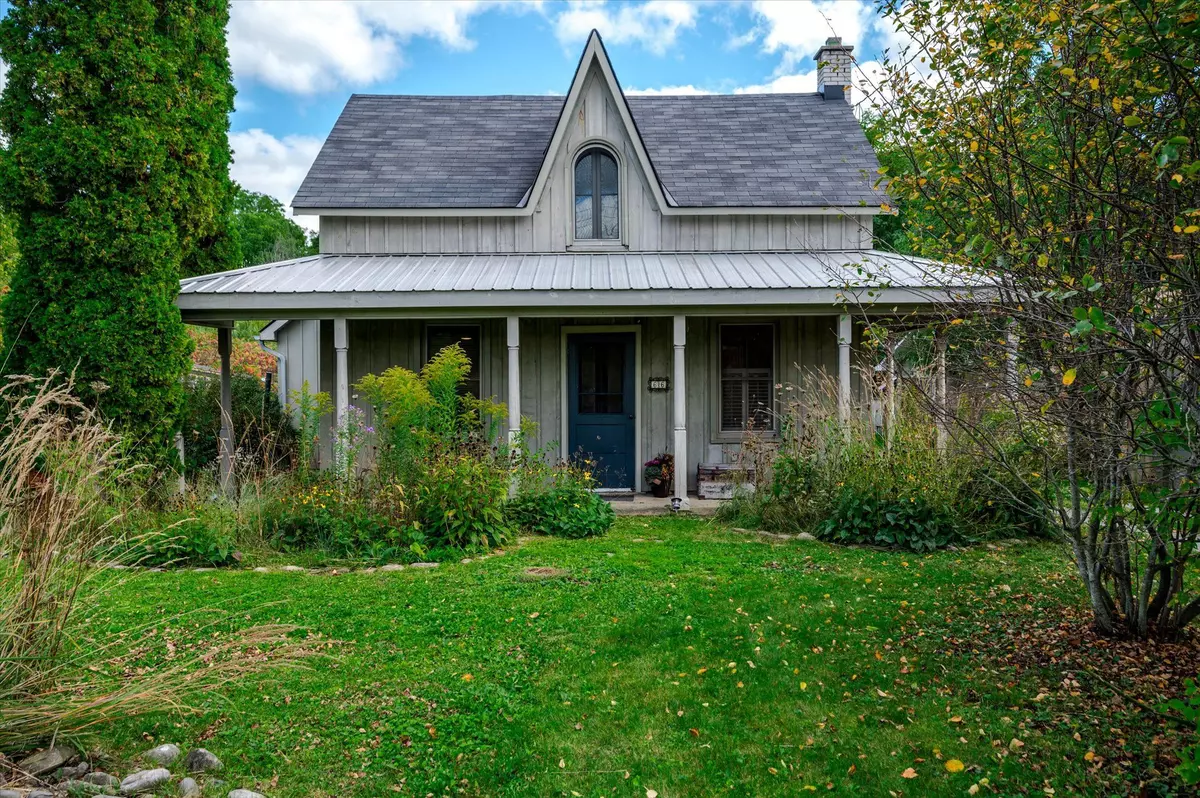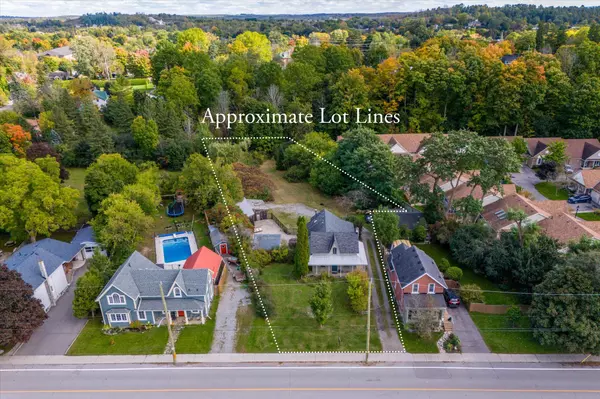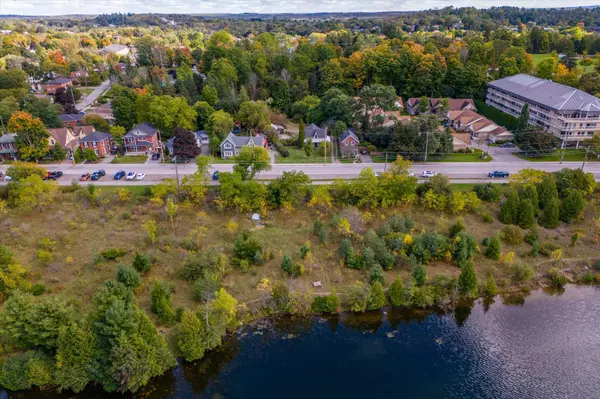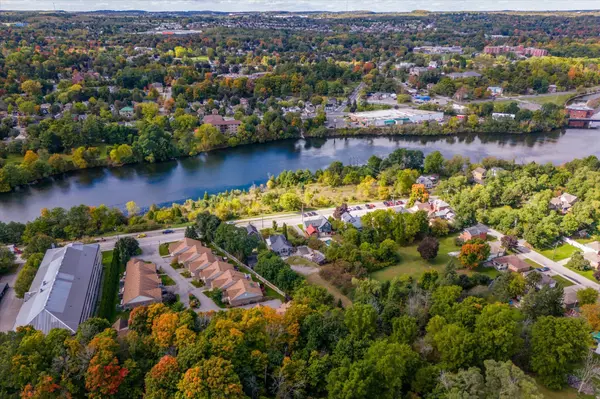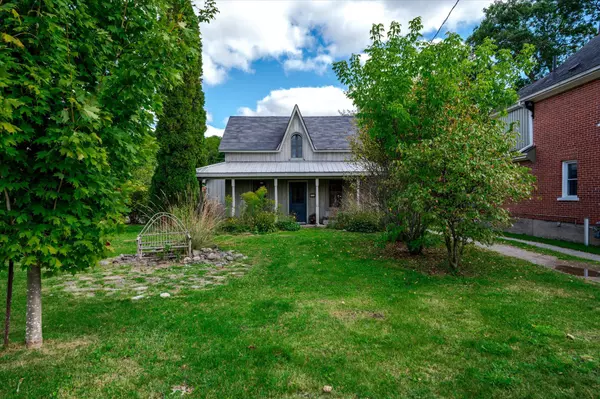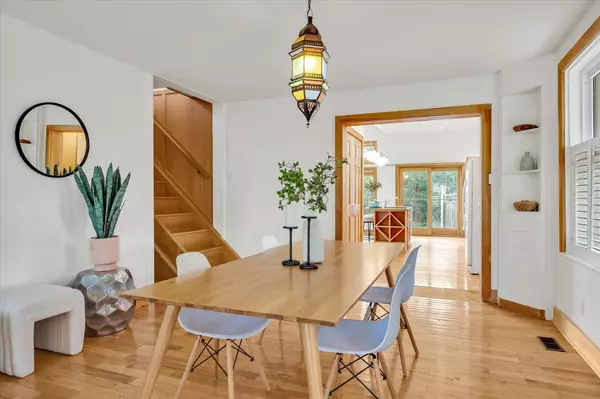$885,000
$910,000
2.7%For more information regarding the value of a property, please contact us for a free consultation.
2 Beds
2 Baths
0.5 Acres Lot
SOLD DATE : 02/17/2025
Key Details
Sold Price $885,000
Property Type Single Family Home
Sub Type Detached
Listing Status Sold
Purchase Type For Sale
Subdivision Ashburnham
MLS Listing ID X11906941
Sold Date 02/17/25
Style 1 1/2 Storey
Bedrooms 2
Annual Tax Amount $5,290
Tax Year 2024
Lot Size 0.500 Acres
Property Sub-Type Detached
Property Description
Discover a unique gem in Peterborough, a private haven on nearly an acre of land. This rare opportunity places you across the street from the Rotary Trail and the beautiful Otonabee River, with Inverlea and Nichols Oval Park, Trent University, East City and downtown just a short walk away. This urban cottage exudes historical charm while incorporating contemporary upgrades and comforts of home, including a great room with 15-foot ceilings, wood stove and open concept kitchen. With two generous bedrooms and two updated bathrooms, this residence effortlessly combines comfort and sophistication. Outside, you'll find ample parking, lots of privacy, an in-ground pool, outdoor shower, hot tub and plenty of room for gardening. A detached studio is partially finished to accomodate a workshop or artist studio with lots of natural light, electricity and poured concrete floor. Don't miss the chance to make this exceptional property your dream home!
Location
Province ON
County Peterborough
Community Ashburnham
Area Peterborough
Zoning R1
Rooms
Family Room No
Basement Unfinished
Kitchen 1
Interior
Interior Features Primary Bedroom - Main Floor, Carpet Free
Cooling None
Fireplaces Number 1
Fireplaces Type Wood Stove
Exterior
Parking Features Private
Pool Inground
View Trees/Woods, River, Park/Greenbelt
Roof Type Asphalt Shingle
Lot Frontage 55.08
Lot Depth 392.97
Total Parking Spaces 8
Building
Foundation Stone, Poured Concrete
Read Less Info
Want to know what your home might be worth? Contact us for a FREE valuation!

Our team is ready to help you sell your home for the highest possible price ASAP
"My job is to find and attract mastery-based agents to the office, protect the culture, and make sure everyone is happy! "
