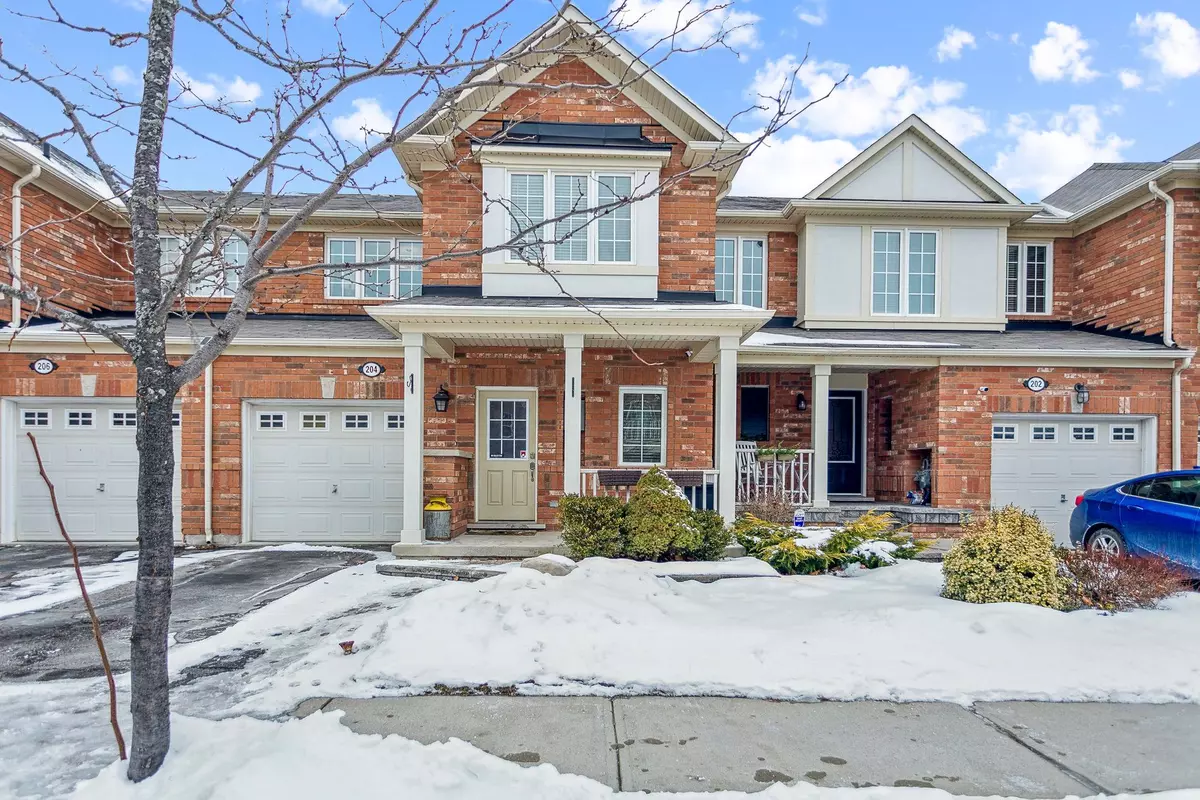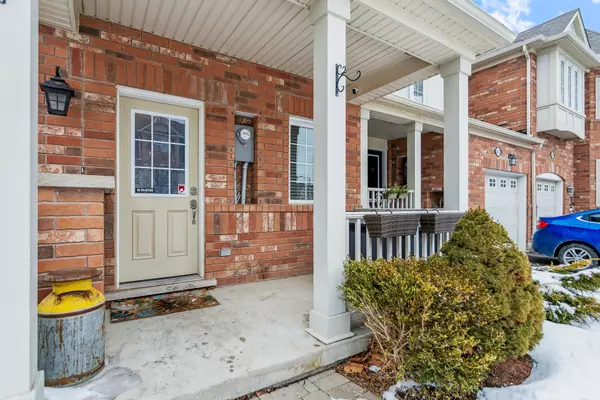$893,000
$898,000
0.6%For more information regarding the value of a property, please contact us for a free consultation.
3 Beds
3 Baths
SOLD DATE : 02/19/2025
Key Details
Sold Price $893,000
Property Type Condo
Sub Type Att/Row/Townhouse
Listing Status Sold
Purchase Type For Sale
Subdivision 1038 - Wi Willmott
MLS Listing ID W11969894
Sold Date 02/19/25
Style 2-Storey
Bedrooms 3
Annual Tax Amount $3,528
Tax Year 2024
Property Sub-Type Att/Row/Townhouse
Property Description
Discover modern living in this beautifully maintained 3-bedroom, 2.5-bathroom townhouse, offering 1,510 sq. ft. of bright and functional above-ground space with an additional 610 sq. ft. in the finished basement. Nestled in a prime Milton location near Bronte & Derry, this home provides easy access to parks, schools, hospitals, and public transit, perfect for families and commuters alike. Step inside to an inviting main floor, where a warm and welcoming family room flows seamlessly into a separate dining area. The stunning eat-in kitchen is a chef's dream, featuring rich dark maple cabinetry and a spacious island with a raised breakfast bar for hosting gatherings or easily preparing meals. The professionally finished basement expands your living space, offering a fantastic recreation room perfect for family movie nights, a home gym, or entertaining guests. Upstairs, the primary suite is a true retreat, complete with a walk-in closet and a spa-like 4-piece ensuite featuring a frameless glass shower. Additionally, the convenience of an ensuite laundry room provides ease and efficiency, making laundry days a breeze. Two other generously sized bedrooms and a beautifully upgraded main bathroom with a jacuzzi tub ensure comfort for the entire family. With modern upgrades, thoughtful design, and an unbeatable location, this home is the perfect place to make lasting memories.
Location
Province ON
County Halton
Community 1038 - Wi Willmott
Area Halton
Zoning A
Rooms
Family Room Yes
Basement Full, Finished
Kitchen 1
Interior
Interior Features Other
Cooling Central Air
Exterior
Parking Features Private
Garage Spaces 1.0
Pool None
Roof Type Unknown
Lot Frontage 23.0
Lot Depth 80.38
Total Parking Spaces 1
Building
Foundation Concrete Block
Read Less Info
Want to know what your home might be worth? Contact us for a FREE valuation!

Our team is ready to help you sell your home for the highest possible price ASAP
"My job is to find and attract mastery-based agents to the office, protect the culture, and make sure everyone is happy! "





