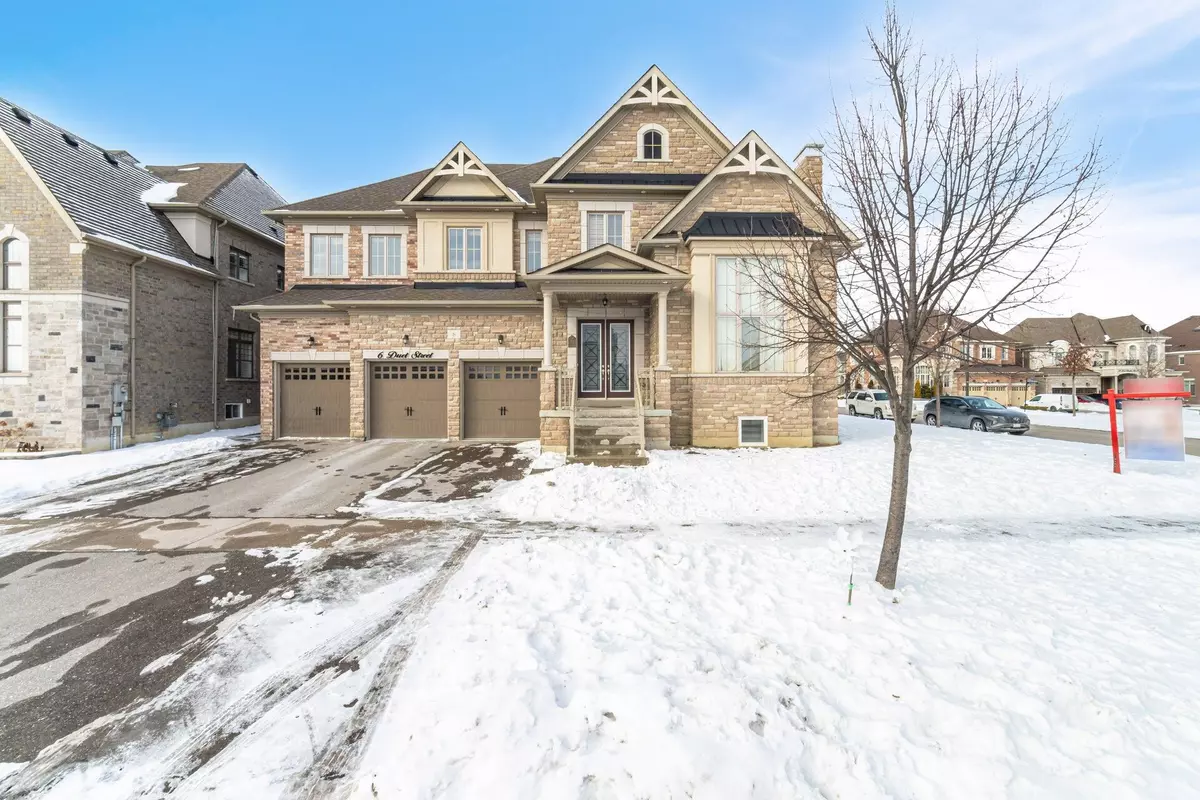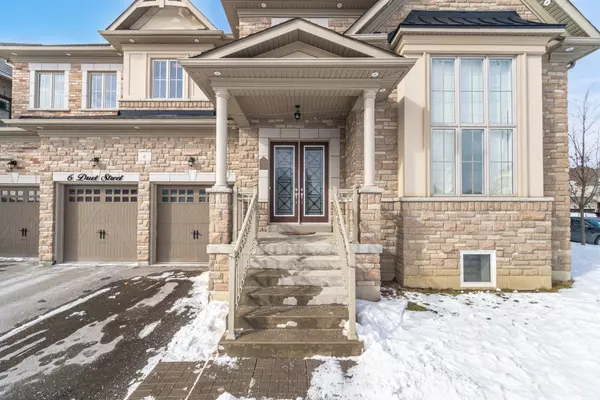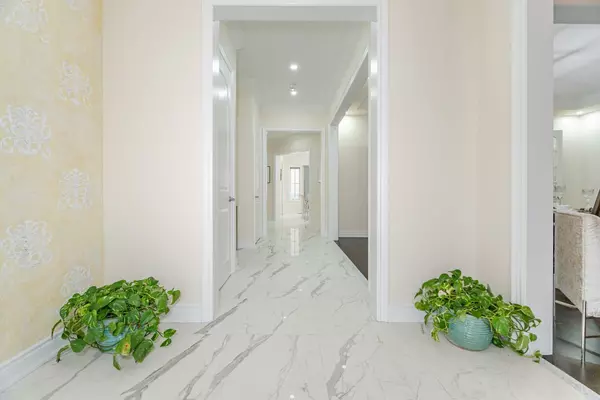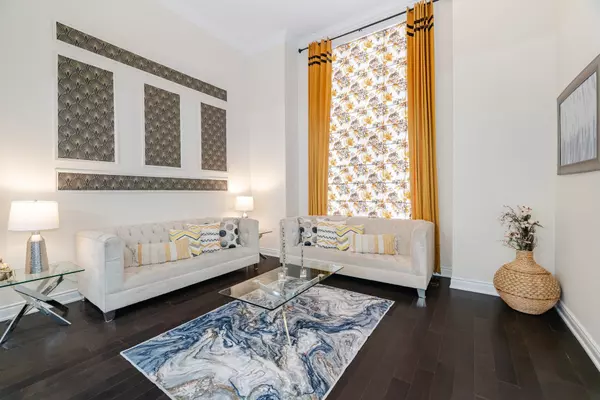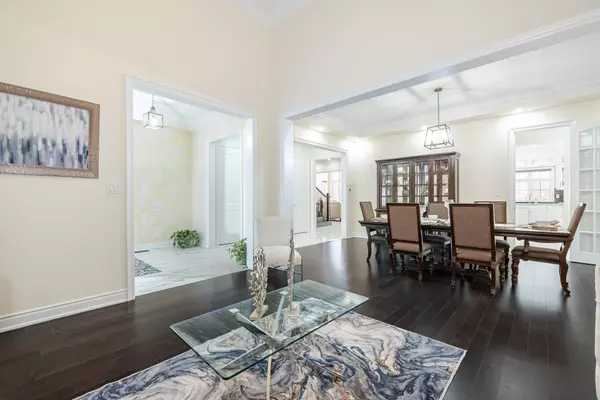$2,310,000
$2,399,900
3.7%For more information regarding the value of a property, please contact us for a free consultation.
7 Beds
6 Baths
SOLD DATE : 02/20/2025
Key Details
Sold Price $2,310,000
Property Type Single Family Home
Sub Type Detached
Listing Status Sold
Purchase Type For Sale
Approx. Sqft 3500-5000
Subdivision Toronto Gore Rural Estate
MLS Listing ID W11962266
Sold Date 02/20/25
Style 2-Storey
Bedrooms 7
Annual Tax Amount $12,939
Tax Year 2024
Property Sub-Type Detached
Property Description
4436 Sq Ft As Per MPAC!! Most Selling Highland 50A Model By Starlane. Come & Check This Fully Detached 3 Car Garage Side By Side Luxurious Home With Finished Legal Basement + Sep Entrance. Main Floor Offers 10 Ft Ceiling ,Pot Lights & Crown Molding . Sep Family Room, Combined Living & Dining Room. Fully Upgraded High End Kitchen With Quartz Counters, Central Island, Built In appliances and Walk In pantry. Iron Picket Railing. Wallpaper In Powder Room. Second Floor Comes With 4 Spacious Bedrooms & 3 Full Washrooms. Master Bedroom with 5Pc Ensuite & Walk-in Closet. Finished Legal Basement With 3 Bedrooms,1 Full Washroom & Kitchen. Separate Laundry In The Basement.
Location
Province ON
County Peel
Community Toronto Gore Rural Estate
Area Peel
Rooms
Family Room Yes
Basement Finished, Separate Entrance
Kitchen 2
Separate Den/Office 3
Interior
Interior Features Other
Cooling Central Air
Fireplaces Type Family Room
Exterior
Parking Features Private
Garage Spaces 3.0
Pool None
Roof Type Other
Lot Frontage 86.06
Total Parking Spaces 9
Building
Foundation Other
Others
Senior Community Yes
Read Less Info
Want to know what your home might be worth? Contact us for a FREE valuation!

Our team is ready to help you sell your home for the highest possible price ASAP
"My job is to find and attract mastery-based agents to the office, protect the culture, and make sure everyone is happy! "
