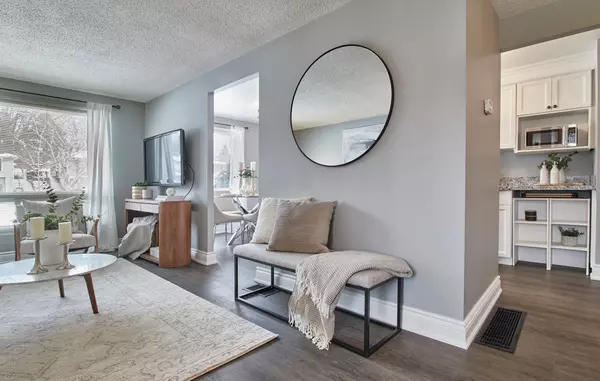$729,000
$739,900
1.5%For more information regarding the value of a property, please contact us for a free consultation.
4 Beds
2 Baths
SOLD DATE : 02/20/2025
Key Details
Sold Price $729,000
Property Type Single Family Home
Sub Type Detached
Listing Status Sold
Purchase Type For Sale
Subdivision Donevan
MLS Listing ID E11972052
Sold Date 02/20/25
Style Bungalow
Bedrooms 4
Annual Tax Amount $4,209
Tax Year 2024
Property Sub-Type Detached
Property Description
This beautiful, well-maintained true bungalow is nestled on a quiet street with lots of mature trees. It sits on a very large, private lot and the driveway has room for multiple vehicles.This home has 4 bedrooms and two full bathrooms. Updates include new flooring throughout most of the house (no carpets), modern ceiling fixtures, a kitchen with quartz countertops, modern sink and faucet, and black stainless steel appliances, as well as a professionally renovated bathroom that has a custom vanity with quartz countertop, porcelain tiles, high-end shower kit and deep soaking tub. Fully finished basement includes rec room, two bedrooms with large, above-grade windows, and a full bathroom with brand new vanity and toilet. In the private backyard retreat, a huge deck overlooks a large yard, professionally installed Lifetime shed and lush perennial gardens ideal for outdoor entertaining or relaxing. Newer furnace, roof and brand-new electrical panel. Home shows pride of ownership and is located in a family-friendly neighborhood that is close to Hwy. 401, nature (the lake, trails and parks), top-rated schools, golf course and amenities. A must-see!
Location
Province ON
County Durham
Community Donevan
Area Durham
Rooms
Family Room No
Basement Finished
Kitchen 1
Separate Den/Office 2
Interior
Interior Features Water Heater
Cooling Central Air
Exterior
Exterior Feature Deck
Parking Features Private
Pool None
Roof Type Shingles
Lot Frontage 67.7
Lot Depth 138.75
Total Parking Spaces 5
Building
Foundation Concrete
Read Less Info
Want to know what your home might be worth? Contact us for a FREE valuation!

Our team is ready to help you sell your home for the highest possible price ASAP
"My job is to find and attract mastery-based agents to the office, protect the culture, and make sure everyone is happy! "





