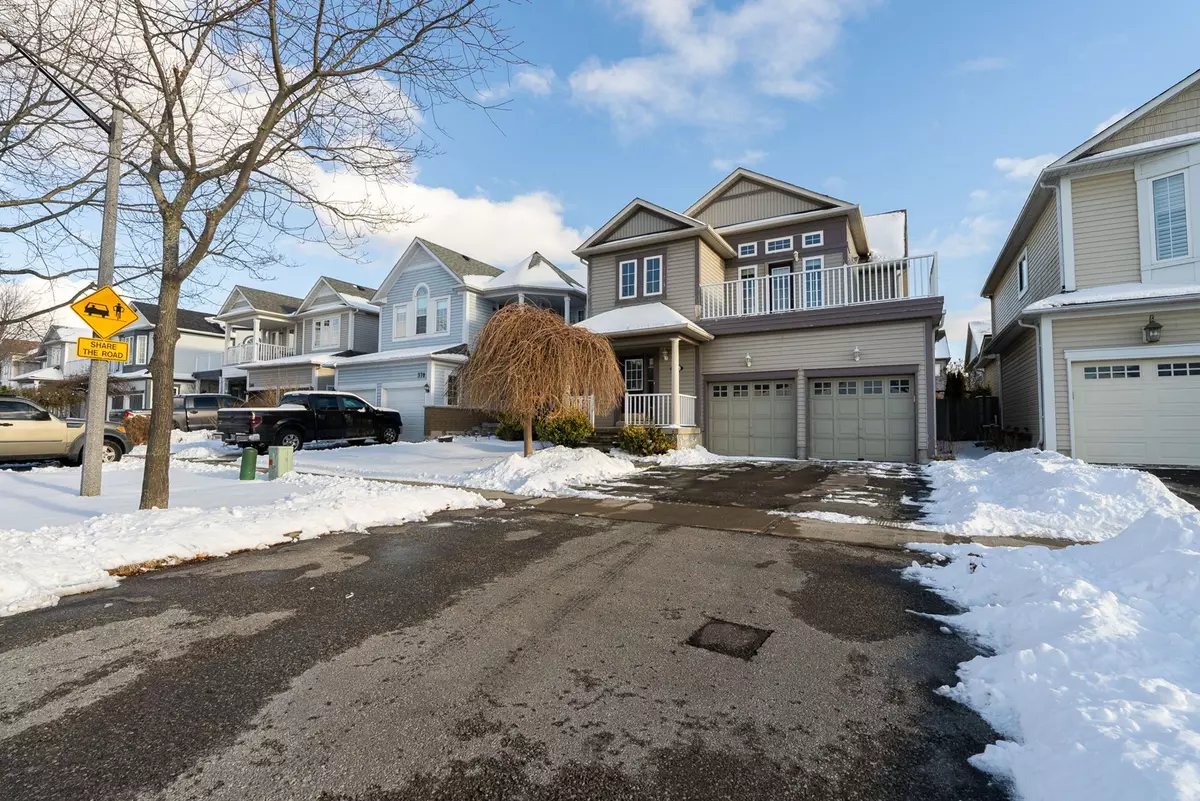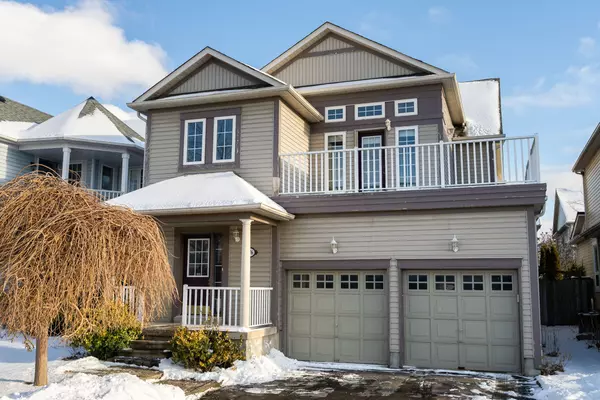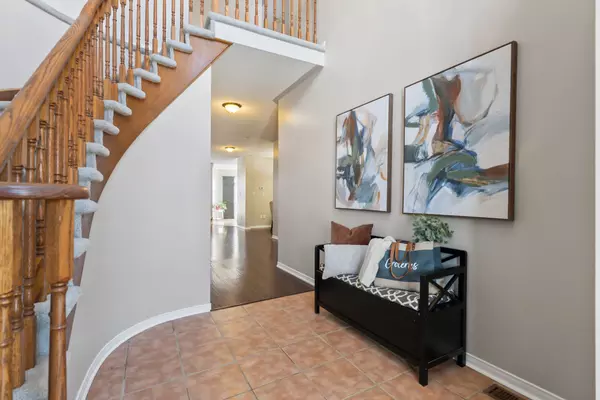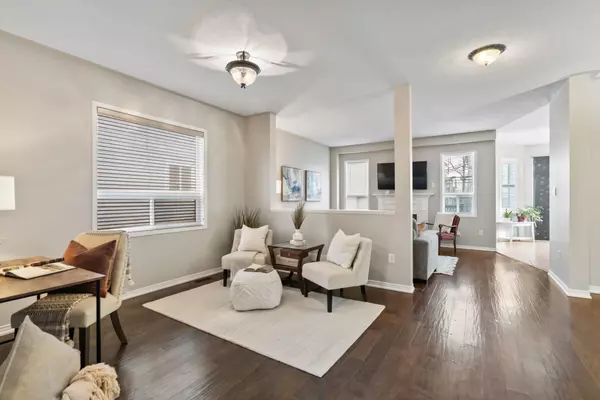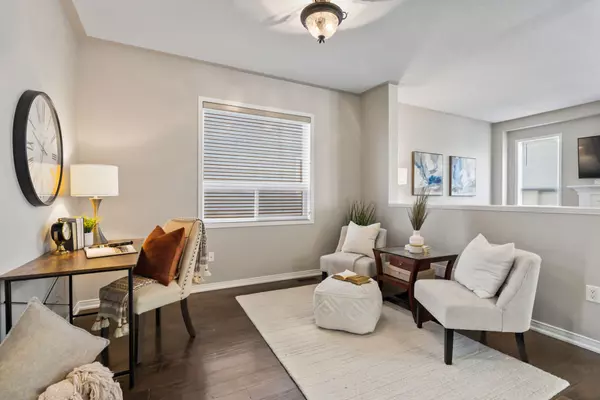$1,029,000
$999,900
2.9%For more information regarding the value of a property, please contact us for a free consultation.
4 Beds
3 Baths
SOLD DATE : 02/21/2025
Key Details
Sold Price $1,029,000
Property Type Single Family Home
Sub Type Detached
Listing Status Sold
Purchase Type For Sale
Approx. Sqft 2000-2500
Subdivision Port Whitby
MLS Listing ID E11947049
Sold Date 02/21/25
Style 2-Storey
Bedrooms 4
Annual Tax Amount $7,312
Tax Year 2024
Property Sub-Type Detached
Property Description
Nestled in the highly sought-after Port of Whitby, this spacious family home is ideally located close to local amenities including shops, the Abilities Centre, Iroquois Sports Complex, and Whitby Marina. Enjoy the convenience of being near all the essentials while having direct access to the lake and beautiful natural surroundings. Designed with large families in mind, this home offers an expansive layout featuring formal dining, family, and living areas perfect for entertaining and day-to-day living. The kitchen comes complete with a movable island, and a walk-out to a large deck and private yard, ideal for outdoor activities and gatherings. The master bedroom offers a peaceful retreat with a 4-piece ensuite and a walk-in closet. The second bedroom features its own walk-out balcony, perfect for enjoying your morning coffee or evening sunsets. The fully finished basement provides endless possibilities, with space for a games room, home office or gym and workshop. **EXTRAS** Upgrades include: upgraded electrical panel (100 amp), Furnace 2024, Shingles & HWT (owned) 2020 & Air Conditioning Unit 2019
Location
Province ON
County Durham
Community Port Whitby
Area Durham
Zoning Single Family Residential
Rooms
Family Room Yes
Basement Finished
Kitchen 1
Interior
Interior Features None
Cooling Central Air
Exterior
Parking Features Private Double
Garage Spaces 2.0
Pool None
Roof Type Shingles
Lot Frontage 39.37
Lot Depth 114.83
Total Parking Spaces 4
Building
Foundation Concrete
Read Less Info
Want to know what your home might be worth? Contact us for a FREE valuation!

Our team is ready to help you sell your home for the highest possible price ASAP
"My job is to find and attract mastery-based agents to the office, protect the culture, and make sure everyone is happy! "
