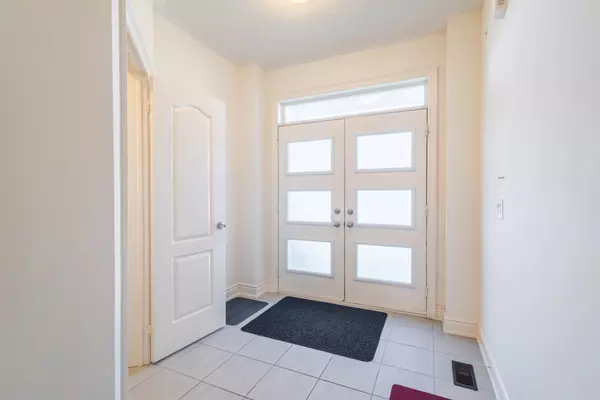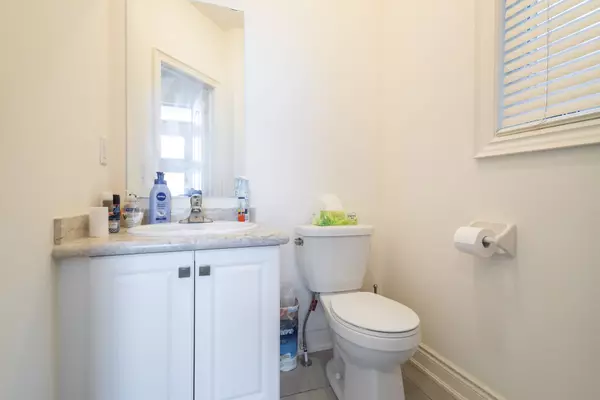$1,310,000
$1,388,000
5.6%For more information regarding the value of a property, please contact us for a free consultation.
4 Beds
4 Baths
SOLD DATE : 02/21/2025
Key Details
Sold Price $1,310,000
Property Type Single Family Home
Sub Type Detached
Listing Status Sold
Purchase Type For Sale
Approx. Sqft 2000-2500
Subdivision Stouffville
MLS Listing ID N11963860
Sold Date 02/21/25
Style 2-Storey
Bedrooms 4
Annual Tax Amount $6,760
Tax Year 2024
Property Sub-Type Detached
Property Description
Nestled in the vibrant community of Stouffville, this immaculate 2 years old home boasts 4 spacious beds, 4 modern baths, an open-concept layout designed for seamless family living. With over 2,500 Sq Ft of beautifully finished above grade space, this home features stunning hardwood floors throughout, with elegant tile accents in select areas. The heart of the home is the kitchen, a chef's delight equipped with sleek stainless-steel appliances, stunning granite countertops, & a large centre island complete w/built-in cabinetry. The kitchen flows effortlessly into a bright breakfast area, which opens to the backyard & integrates the space with the cozy living room. The living area is anchored by a marble natural gas fireplace, creating a warm & inviting ambiance. A formal dining room adjacent to the living space provides the perfect setting for hosting guests. Upstairs, you will find your primary suite, a serene retreat highlighted by a 5-piece ensuite, a large walk-in closet, & double windows that flood the room with natural light. The second bedroom includes its own 4-piece ensuite & a walk-in closet, offering a private & comfortable space for family & visitors. Two additional bedrooms down the hall share a semi-ensuite, with one room offering double closets & both featuring amble storage. The unfinished basement provides a blank canvas for customization, whether you're envisioning a home gym, extra storage, or a future recreation space, the possibilities are endless. Outside, the expansive unfenced backyard offers an ideal space to create your dream outdoor oasis, with options for a lush garden, a play area, or an inviting patio for entertaining. Don't miss your chance to own a home that offers both convenience & a vibrant lifestyle right at your doorstep. Centrally located, this home is just minutes from a variety of amenities entertainments, including Sleepy Hollow Golf & Country Club, Stouffville Conservation Area & Reservoir, schools & more.
Location
Province ON
County York
Community Stouffville
Area York
Rooms
Family Room No
Basement Unfinished
Kitchen 1
Interior
Interior Features Carpet Free
Cooling Central Air
Fireplaces Number 1
Fireplaces Type Natural Gas, Living Room
Exterior
Parking Features Private Double
Garage Spaces 2.0
Pool None
View Pond
Roof Type Asphalt Shingle
Lot Frontage 36.09
Lot Depth 98.43
Total Parking Spaces 4
Building
Foundation Poured Concrete
Others
Security Features Carbon Monoxide Detectors,Smoke Detector
Read Less Info
Want to know what your home might be worth? Contact us for a FREE valuation!

Our team is ready to help you sell your home for the highest possible price ASAP
"My job is to find and attract mastery-based agents to the office, protect the culture, and make sure everyone is happy! "





