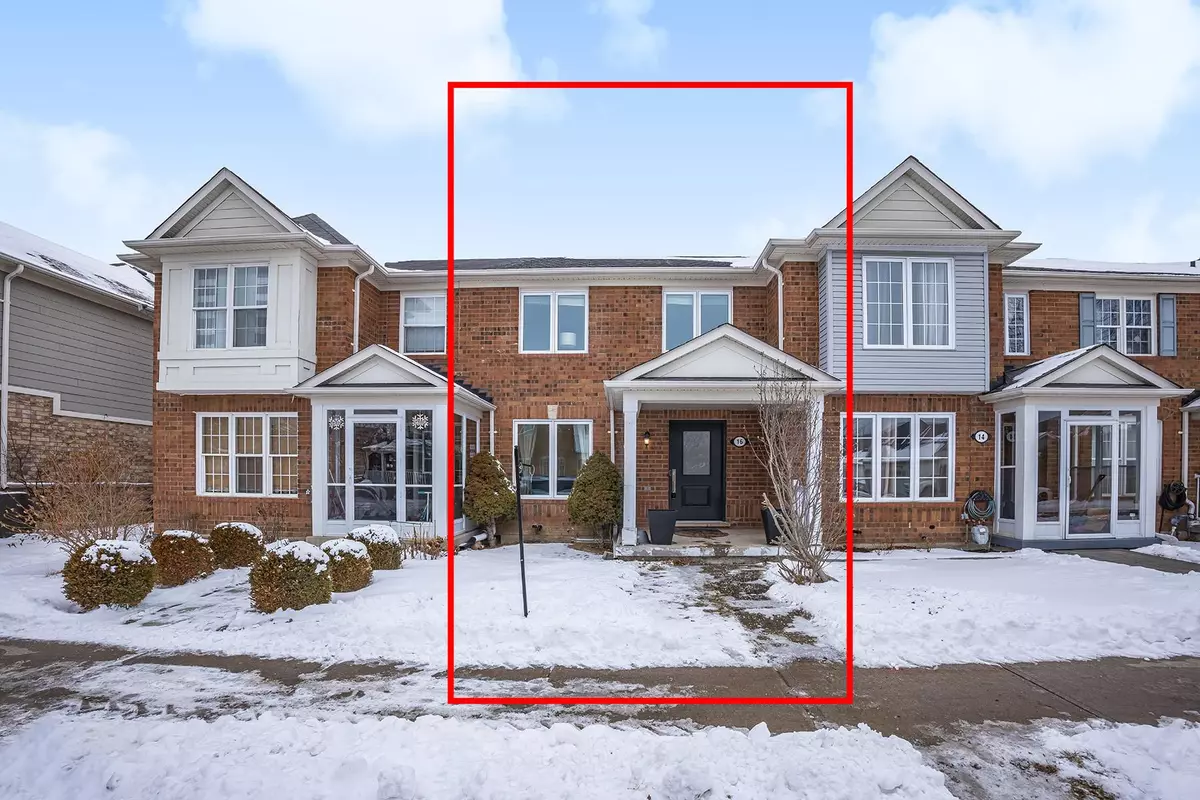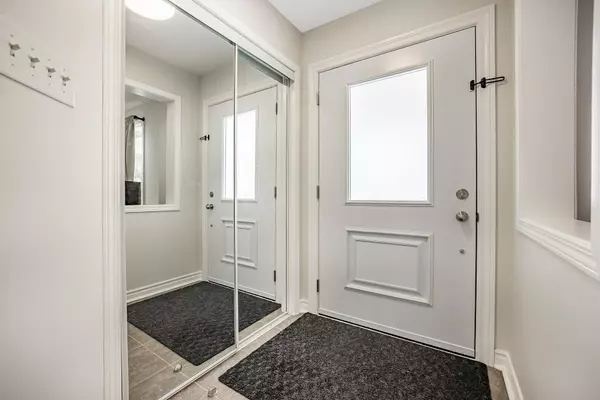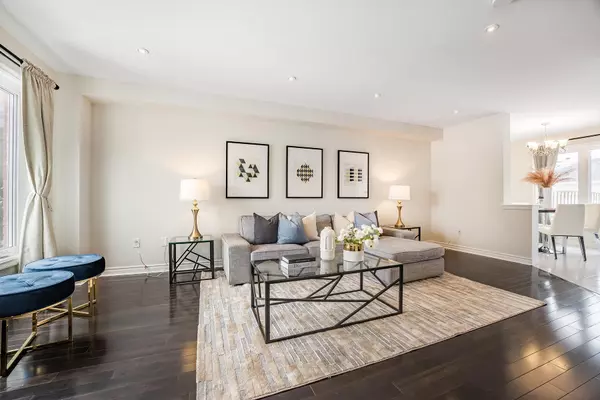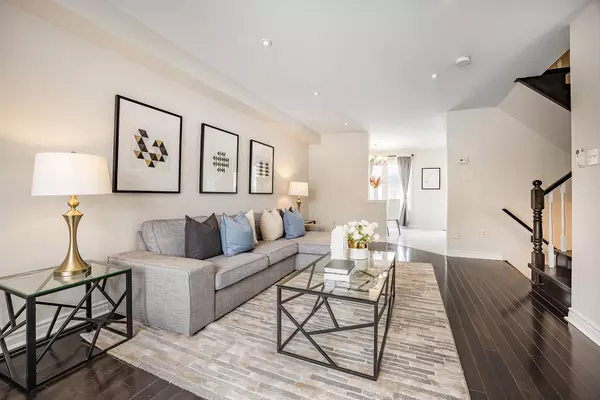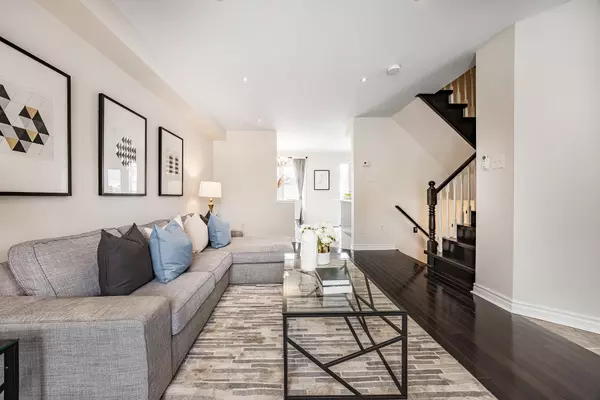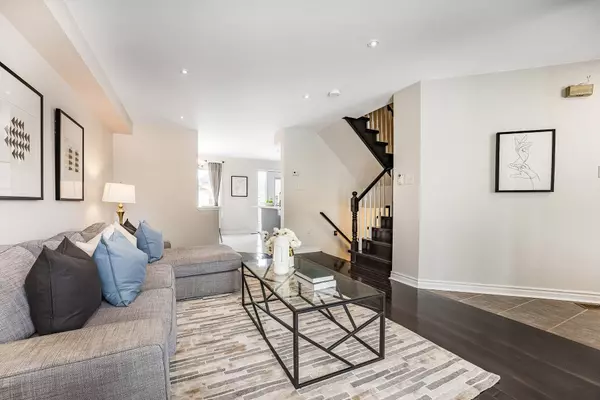$950,000
$999,900
5.0%For more information regarding the value of a property, please contact us for a free consultation.
3 Beds
3 Baths
SOLD DATE : 02/22/2025
Key Details
Sold Price $950,000
Property Type Condo
Sub Type Att/Row/Townhouse
Listing Status Sold
Purchase Type For Sale
Subdivision Cornell
MLS Listing ID N11948807
Sold Date 02/22/25
Style 2-Storey
Bedrooms 3
Annual Tax Amount $3,633
Tax Year 2024
Property Sub-Type Att/Row/Townhouse
Property Description
Exceptionally upgraded townhome located in the highly desirable Cornell community, offering a functional and thoughtfully designed layout. This property features a modern kitchen with sleek cabinetry, quartz countertops throughout, pot lights and hardwood flooring on the main & 2nd level. The open-concept living and dining area provides an ideal space for entertaining, complete with a pantry and a walkout to a private patio. The finished basement is appointed with durable laminate flooring, creating a warm and inviting ambiance. The spacious primary bedroom boasts a walk-in closet and semi-ensuite for added comfort. The detached garage with a parking pad adds valuable convenience. Situated in the sought-after Cornell neighborhood, this home offers unparalleled proximity to top-rated schools, parks, splash pads, public transit, hospitals, and shopping. Experience modern living at its finest with everything you need just moments away! Recent updates include a new roof (2021) and all new exterior doors and windows (2023), ensuring a move-in-ready experience. **EXTRAS** Fridge, Stove, Dishwasher, Washer & Dryer
Location
Province ON
County York
Community Cornell
Area York
Zoning Residential
Rooms
Family Room No
Basement Finished
Kitchen 1
Interior
Interior Features None
Cooling Central Air
Exterior
Parking Features Lane
Garage Spaces 1.0
Pool None
Roof Type Asphalt Shingle
Lot Frontage 19.69
Lot Depth 107.09
Total Parking Spaces 2
Building
Foundation Poured Concrete
Others
Senior Community Yes
Read Less Info
Want to know what your home might be worth? Contact us for a FREE valuation!

Our team is ready to help you sell your home for the highest possible price ASAP
"My job is to find and attract mastery-based agents to the office, protect the culture, and make sure everyone is happy! "
