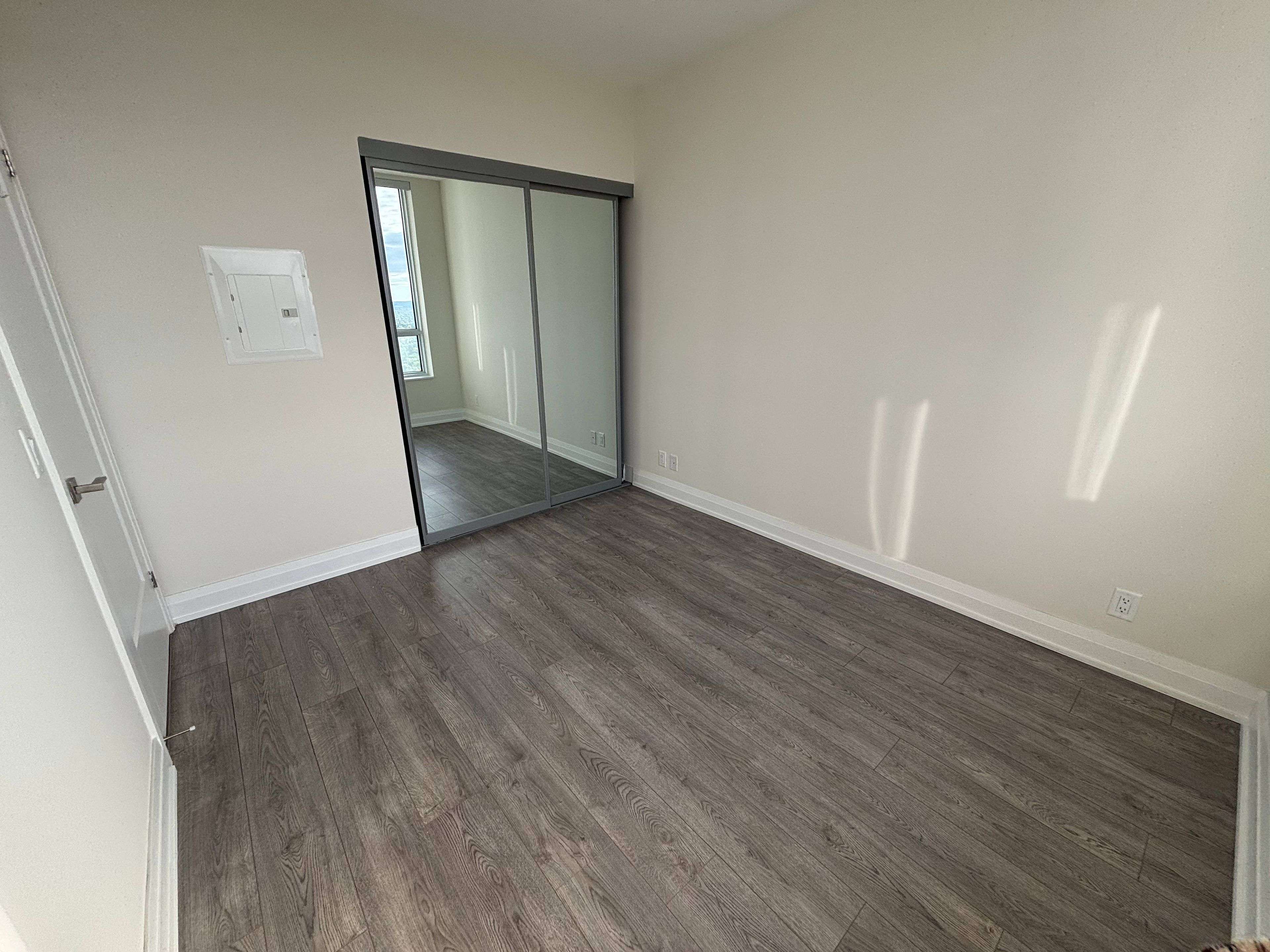$662,800
$699,000
5.2%For more information regarding the value of a property, please contact us for a free consultation.
2 Beds
1 Bath
SOLD DATE : 06/24/2025
Key Details
Sold Price $662,800
Property Type Condo
Sub Type Condo Apartment
Listing Status Sold
Purchase Type For Sale
Approx. Sqft 600-699
Subdivision Unionville
MLS Listing ID N12187172
Sold Date 06/24/25
Style Apartment
Bedrooms 2
HOA Fees $377
Annual Tax Amount $2,366
Tax Year 2025
Property Sub-Type Condo Apartment
Property Description
Experience elevated urban living in this immaculate 1+1 bedroom suite at the prestigious Riverview Master Tower, ideally situated at Warden Avenue & Highway 7 in the vibrant heart of Markham. Boasting 625 sq ft of expertly designed space, this high-floor unit offers breathtaking unobstructed views from a private open balcony. The intelligently crafted layout features 9-foot ceilings, a generously sized bedroom, and a fully enclosed den with a door ideal as a home office or guest room. The modern kitchen is appointed with premium built-in appliances, quartz countertops, an undermount double sink, and a sleek quartz backsplash perfect for the contemporary lifestyle. Enjoy the convenience of FOB or app-based smart access, as well as one parking space and one locker included. Located steps from No Frills, Whole Foods, LCBO, fine dining, and Cineplex VIP Cinema, with easy access to GO Transit, Highways 404 & 407, this location truly combines luxury, convenience, and connectivity.
Location
Province ON
County York
Community Unionville
Area York
Rooms
Family Room No
Basement None
Kitchen 1
Separate Den/Office 1
Interior
Interior Features Carpet Free
Cooling Central Air
Laundry Ensuite
Exterior
Garage Spaces 1.0
Amenities Available Community BBQ, Concierge, Game Room, Guest Suites, Indoor Pool, Party Room/Meeting Room
Exposure North
Total Parking Spaces 1
Balcony Open
Building
Locker Owned
Others
Senior Community Yes
Pets Allowed Restricted
Read Less Info
Want to know what your home might be worth? Contact us for a FREE valuation!

Our team is ready to help you sell your home for the highest possible price ASAP
"My job is to find and attract mastery-based agents to the office, protect the culture, and make sure everyone is happy! "





