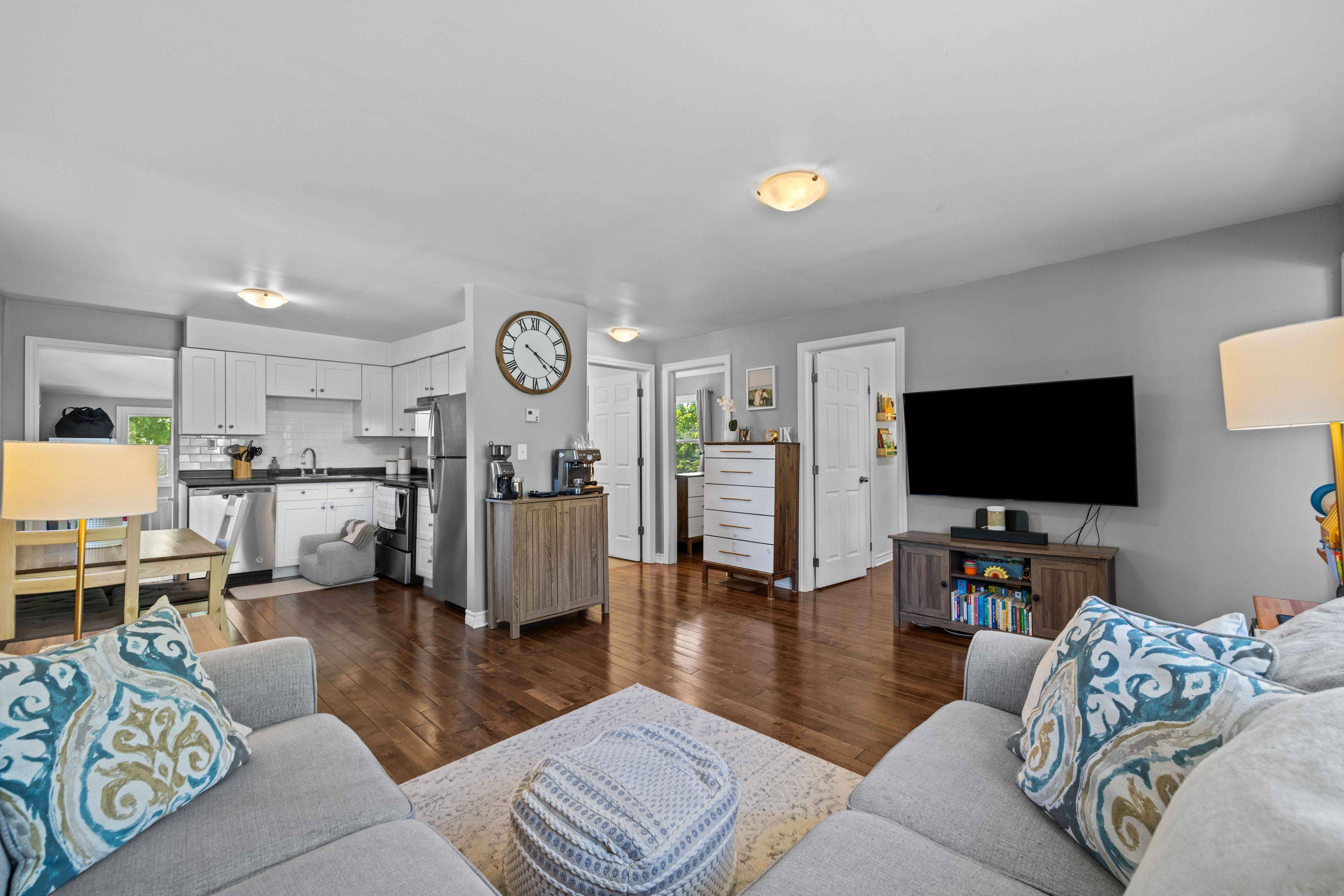$485,000
$519,900
6.7%For more information regarding the value of a property, please contact us for a free consultation.
2 Beds
2 Baths
SOLD DATE : 06/25/2025
Key Details
Sold Price $485,000
Property Type Single Family Home
Sub Type Detached
Listing Status Sold
Purchase Type For Sale
Approx. Sqft 700-1100
Subdivision Lindsay
MLS Listing ID X12160867
Sold Date 06/25/25
Style Bungalow
Bedrooms 2
Building Age 51-99
Annual Tax Amount $2,772
Tax Year 2025
Property Sub-Type Detached
Property Description
Don't let the square footage fool you-this 2-bedroom beauty packs a punch! Updated, safely pre-inspected and full of charm, this bungalow is the perfect blend of cozy comfort and modern convenience. Enjoy a bright and functional layout with 2 full bathrooms, a freshly finished basement for added living space, and a brand-new deck that's just begging for summer BBQs. Outside, the surprisingly spacious yard gives you room to garden, play, or simply unwind. And when you're ready to explore, you're just a short stroll from the river and the vibrant downtown core, coffee, shops, and trails all at your doorstep. This well sized lot allows for the potential of a shop, attached garage, or additional living space. Whether you're starting out, downsizing, or looking for a smart investment, this little gem proves that great things really do come in small packages!
Location
Province ON
County Kawartha Lakes
Community Lindsay
Area Kawartha Lakes
Rooms
Family Room No
Basement Full, Finished
Kitchen 1
Interior
Interior Features In-Law Capability, Primary Bedroom - Main Floor
Cooling Central Air
Exterior
Exterior Feature Deck
Parking Features Tandem, Private Double
Pool None
View City, Park/Greenbelt
Roof Type Asphalt Rolled
Lot Frontage 69.96
Lot Depth 123.42
Total Parking Spaces 4
Building
Foundation Brick
Others
Senior Community No
Read Less Info
Want to know what your home might be worth? Contact us for a FREE valuation!

Our team is ready to help you sell your home for the highest possible price ASAP
"My job is to find and attract mastery-based agents to the office, protect the culture, and make sure everyone is happy! "





