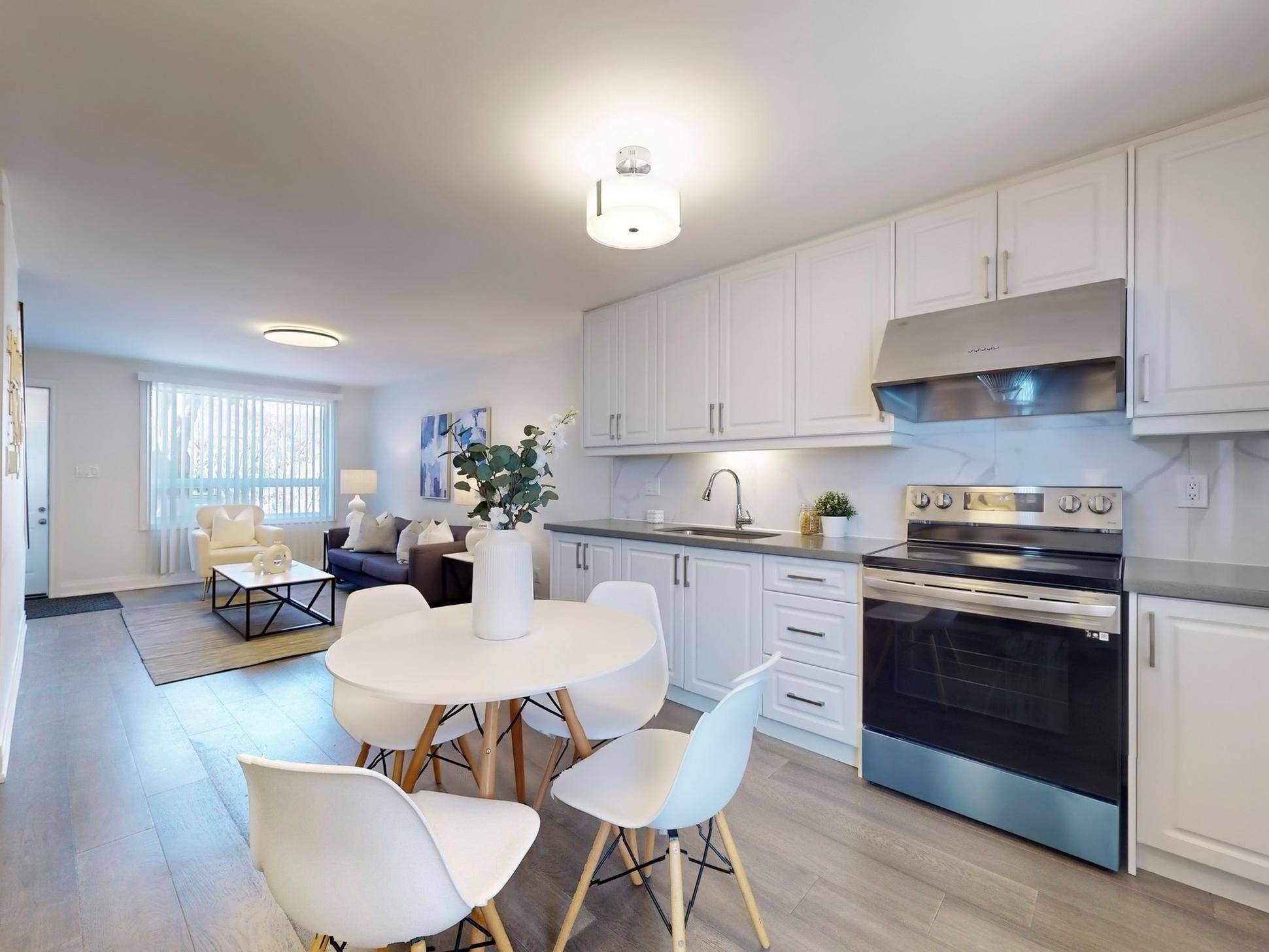$735,000
$795,000
7.5%For more information regarding the value of a property, please contact us for a free consultation.
2 Beds
2 Baths
SOLD DATE : 07/05/2025
Key Details
Sold Price $735,000
Property Type Condo
Sub Type Att/Row/Townhouse
Listing Status Sold
Purchase Type For Sale
Approx. Sqft 700-1100
Subdivision Englemount-Lawrence
MLS Listing ID C12156817
Sold Date 07/05/25
Style 2-Storey
Bedrooms 2
Annual Tax Amount $3,362
Tax Year 2024
Property Sub-Type Att/Row/Townhouse
Property Description
Fully Renovated Freehold Townhouse In The Heart Of Lawrence Manor! This Beautifully Updated 2-Bedroom Home Showcases A Bright Open-Concept Layout With Modern Finishes Throughout. The Spacious Eat-In Kitchen Walks Out To A Private Patio Featuring A Covered Outdoor Lounge Area And A Garden Space, Perfect For Relaxing Or Entertaining. Gleaming Hardwood Floors, A Stylish Renovated Bathroom, And A Finished Upper Level Offering Additional Living Or Play Space. The Functional Basement Provides Potential For An In-Law Suite Or Rental Income Opportunity. Recent Mechanical Upgrades Include Furnace (2020), Hot Water Tank (2021) And AC (2021), Roofing (2018). A Rear Laneway Connects The Private Parking (2) Spots To The Backyard Gate For Added Convenience. Ideal For First-Time Buyers, End-Users, Or Investors Looking For A Turnkey Property. Located Just Steps From TTC, Parks, Schools, Shopping, And More! Do not Miss This Rare Opportunity In A Highly Desirable Neighbourhood!
Location
Province ON
County Toronto
Community Englemount-Lawrence
Area Toronto
Zoning RT(au220*354)
Rooms
Family Room Yes
Basement Finished
Kitchen 1
Interior
Interior Features Carpet Free, In-Law Capability
Cooling Central Air
Exterior
Exterior Feature Patio, Recreational Area
Parking Features Private
Pool None
Roof Type Shingles
Lot Frontage 14.0
Lot Depth 86.66
Total Parking Spaces 2
Building
Foundation Concrete Block
Others
Senior Community No
Read Less Info
Want to know what your home might be worth? Contact us for a FREE valuation!

Our team is ready to help you sell your home for the highest possible price ASAP
"My job is to find and attract mastery-based agents to the office, protect the culture, and make sure everyone is happy! "





