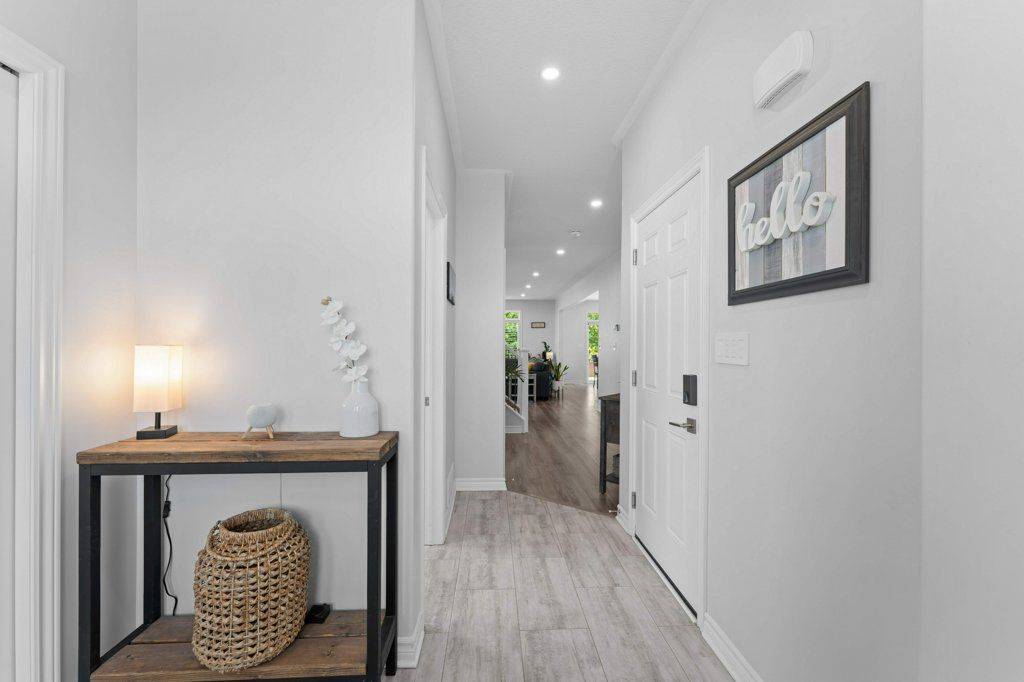$882,500
$899,900
1.9%For more information regarding the value of a property, please contact us for a free consultation.
3 Beds
4 Baths
SOLD DATE : 07/08/2025
Key Details
Sold Price $882,500
Property Type Single Family Home
Sub Type Detached
Listing Status Sold
Purchase Type For Sale
Approx. Sqft 2000-2500
Subdivision 42 - City Northwest
MLS Listing ID X12218607
Sold Date 07/08/25
Style 2-Storey
Bedrooms 3
Annual Tax Amount $6,412
Tax Year 2025
Property Sub-Type Detached
Property Description
1604 Brookedayle Avenue The One That Has It All. This is the home that checks every box. Located in Kingston's popular west-end, this 6-year-oldstunner is move-in ready and built for modern family life. Inside, you'll find 3 spacious bedrooms each with their own walk-in closet plus 3.5 bathrooms, including a dreamy ensuite in the primary suite. The open-concept main floor brings together a bright kitchen, dining space, and cozy living room with a gas fireplace perfect for everyday living and hosting. Need space to work from home? The fully finished basement has you covered with two separate office spaces, a sleek wet bar, full bathroom, and a large rec room for movie nights or play space. Smart home features throughout add a layer of convenience, while the backyard oasis offers privacy, tree coverage, and is backing onto the original neighbourhood for that extra bit of peace and quiet. This one truly has it all style, function, space, and location. Don't miss your chance to make it yours!
Location
Province ON
County Frontenac
Community 42 - City Northwest
Area Frontenac
Rooms
Family Room No
Basement Full, Finished
Kitchen 1
Interior
Interior Features Auto Garage Door Remote, ERV/HRV, On Demand Water Heater, Storage
Cooling Central Air
Fireplaces Number 1
Fireplaces Type Natural Gas
Exterior
Exterior Feature Deck, Landscaped, Lighting, Porch
Parking Features Private Double
Garage Spaces 2.0
Pool None
Roof Type Asphalt Shingle
Lot Frontage 41.99
Lot Depth 110.24
Total Parking Spaces 4
Building
Foundation Poured Concrete
Others
Senior Community Yes
Read Less Info
Want to know what your home might be worth? Contact us for a FREE valuation!

Our team is ready to help you sell your home for the highest possible price ASAP
"My job is to find and attract mastery-based agents to the office, protect the culture, and make sure everyone is happy! "





