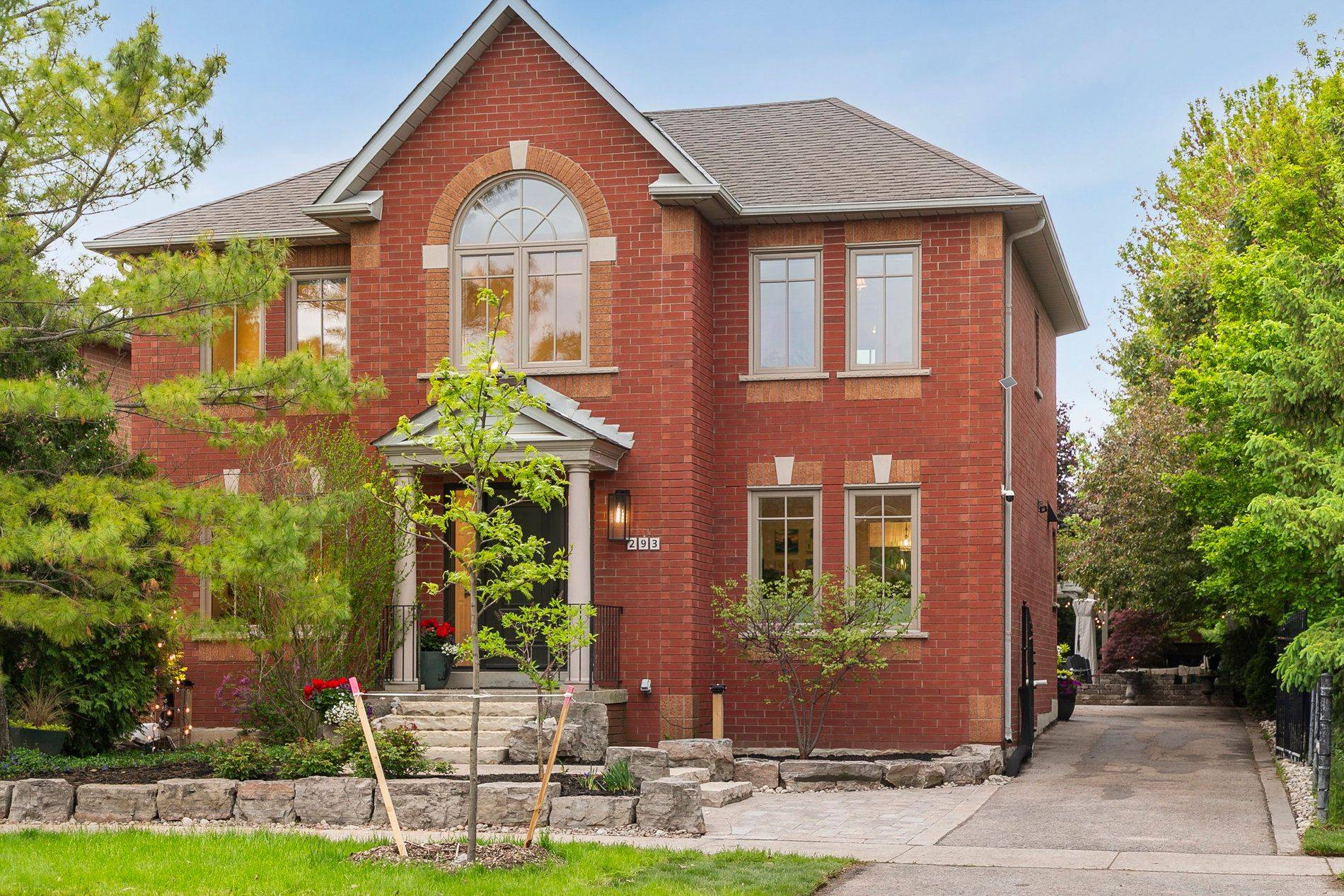$1,760,000
$1,849,000
4.8%For more information regarding the value of a property, please contact us for a free consultation.
4 Beds
4 Baths
SOLD DATE : 07/09/2025
Key Details
Sold Price $1,760,000
Property Type Single Family Home
Sub Type Detached
Listing Status Sold
Purchase Type For Sale
Approx. Sqft 2500-3000
Subdivision 1015 - Ro River Oaks
MLS Listing ID W12186443
Sold Date 07/09/25
Style 2-Storey
Bedrooms 4
Annual Tax Amount $6,685
Tax Year 2024
Property Sub-Type Detached
Property Description
Welcome to Your Dream Family Home! Nestled beside a tranquil ravine/ greenbelt, this stunning 4-bedroom residence offers the perfect blend of privacy, space, and modern elegance. Featuring approx 4000 sq ft. of luxury living. Tastefully renovated, this home features a bright, open-concept layout ideal for both everyday living and entertaining. The private backyard oasis feels like a little bit of country in the city. Located in one of Oakville's most sought-after family-friendly neighbourhoods, just steps from schools, parks, and trails a true haven for growing families. Enjoy convenient access to all major amenities and transportation routes, making your daily commute and errands a breeze. Don't miss the opportunity to own this exceptional property that truly has it all: space, style, serenity, and location! Updates include: Furnace and A/C 2023, 30 year shingle roof May 2012, Upgrd attic insulation to R60+ 2021, Custom kitchen with huge island, quartz countertops and main floor reno incl staircase 2022, Brazillian Tigerwood Hdwds on main and upper hall, Windows (except for 2 in basement) and front door 2022, efficient triple pane on all front facing in room windows, enlarged windows in kitchen and back upper bdrm overlooking gardens, LED potlights on main floor, Landscaping 2025, new berber carpets on upper level (June 5, 2025), Bsmt wired for 2 Home theatre or gaming areas with multi-zone in-ceiling speakers, 2 high performance Wifi5 Ubiquiti Wireless Access points wired in, perfect for working from home (access pt in garden as well). All that's left to do is move right in! ***Buyers to verify all measurements
Location
Province ON
County Halton
Community 1015 - Ro River Oaks
Area Halton
Rooms
Family Room Yes
Basement Finished
Kitchen 1
Interior
Interior Features Auto Garage Door Remote, Storage
Cooling Central Air
Fireplaces Number 1
Fireplaces Type Natural Gas
Exterior
Garage Spaces 2.0
Pool None
Roof Type Asphalt Shingle
Lot Frontage 48.68
Lot Depth 117.94
Total Parking Spaces 7
Building
Foundation Concrete
Others
Senior Community Yes
Read Less Info
Want to know what your home might be worth? Contact us for a FREE valuation!

Our team is ready to help you sell your home for the highest possible price ASAP
"My job is to find and attract mastery-based agents to the office, protect the culture, and make sure everyone is happy! "





