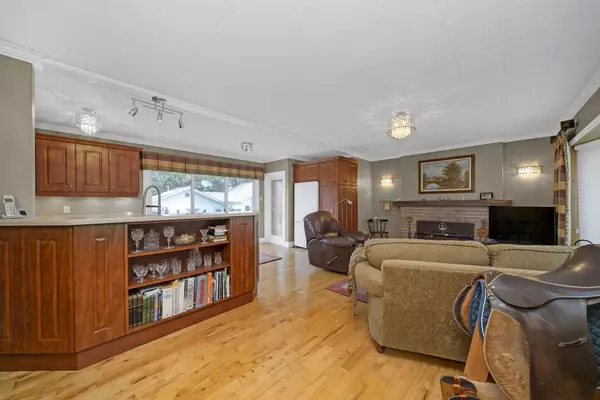$1,175,000
$1,249,000
5.9%For more information regarding the value of a property, please contact us for a free consultation.
3 Beds
2 Baths
0.5 Acres Lot
SOLD DATE : 07/25/2025
Key Details
Sold Price $1,175,000
Property Type Single Family Home
Sub Type Detached
Listing Status Sold
Purchase Type For Sale
Approx. Sqft 700-1100
Subdivision 1049 - Rural Halton Hills
MLS Listing ID W12220925
Sold Date 07/25/25
Style Bungalow-Raised
Bedrooms 3
Building Age 51-99
Annual Tax Amount $5,290
Tax Year 2025
Lot Size 0.500 Acres
Property Sub-Type Detached
Property Description
A rare opportunity for tradespeople, home-based professionals, hobbyists, or entrepreneursthis property offers a versatile detached heated workshop paired with a charming brick bungalow, all just minutes to Georgetown and Acton. The 1,600+ sq ft shop is designed for serious work or creative pursuits. It features 600V, 200A 3-phase power, two overhead drive-in doors (10.5 x 10 and 8 x 10), 9 & 12 ft ceilings, radiant gas heat, concrete floors, a 2-piece washroom, and a 400 sq ft private office ideal for administrative tasks or client meetings. This exceptional workspace accommodates 6+ tandem vehicles, includes welding plugs, and comes with a detached storage shed for equipment and tools. Whether you are fabricating, restoring, or simply need premium utility space, this shop delivers. Set back on a 112.86 ft x 199.84 ft lot, the 1,090 sq ft brick bungalow is ideal for singles, couples, or anyone rightsizing. The open-concept main floor is updated with hardwood flooring, crown moulding, and a modern kitchen that walks out to a spacious deck with farmland views and a built-in BBQ gas hookup perfect for quiet evenings or entertaining.The 3-piece bathroom offers heated marble flooring for a touch of everyday luxury. A finished basement with a separate side entrance is already set up for an in-law suite or extra living space, offering privacy and flexibility. The home features a durable metal roof (30-year warranty) and mostly updated windows, making it move-in ready and low maintenance. Bell Fiber internet supports seamless remote work, while the wide paved driveway easily accommodates a truck, trailer, and guest parking. Located on a paved road, this unique property combines rural peace, professional-grade workspace, and everyday convenience. Easy access to the GO Station transit, shopping, and schools.
Location
Province ON
County Halton
Community 1049 - Rural Halton Hills
Area Halton
Zoning NEC
Rooms
Family Room No
Basement Separate Entrance, Walk-Up
Kitchen 2
Interior
Interior Features Storage, Suspended Ceilings, Auto Garage Door Remote, In-Law Capability, Primary Bedroom - Main Floor, Separate Hydro Meter, Separate Heating Controls
Cooling Central Air
Fireplaces Number 2
Fireplaces Type Fireplace Insert, Propane, Wood Stove
Exterior
Exterior Feature Deck, Patio, Year Round Living
Parking Features Private Double, RV/Truck
Garage Spaces 2.0
Pool None
View Forest, Pasture, Clear, Garden
Roof Type Metal
Lot Frontage 112.86
Lot Depth 199.84
Total Parking Spaces 12
Building
Foundation Concrete Block
Others
Senior Community Yes
Security Features Alarm System,Carbon Monoxide Detectors,Monitored,Security System,Smoke Detector
Read Less Info
Want to know what your home might be worth? Contact us for a FREE valuation!

Our team is ready to help you sell your home for the highest possible price ASAP
"My job is to find and attract mastery-based agents to the office, protect the culture, and make sure everyone is happy! "





