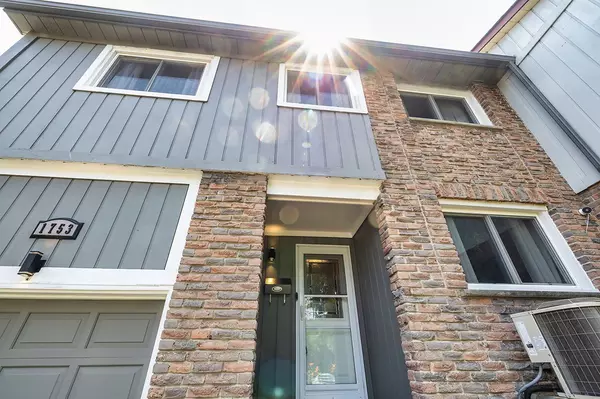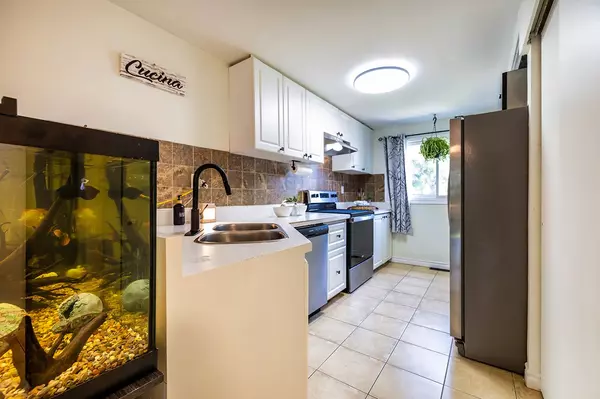$765,000
$734,900
4.1%For more information regarding the value of a property, please contact us for a free consultation.
3 Beds
3 Baths
SOLD DATE : 07/29/2025
Key Details
Sold Price $765,000
Property Type Multi-Family
Sub Type Semi-Detached
Listing Status Sold
Purchase Type For Sale
Approx. Sqft 1100-1500
Subdivision Liverpool
MLS Listing ID E12291495
Sold Date 07/29/25
Style 2-Storey
Bedrooms 3
Annual Tax Amount $5,243
Tax Year 2025
Property Sub-Type Semi-Detached
Property Description
Welcome to this beautifully maintained 3-bedroom, 3-bathroom semi-detached home, offering a perfect blend of style, comfort, and function. The heart of the home features a spacious eat-in kitchen that overlooks the sun-drenched living/dining room with floor-to-ceiling windows, and a sophisticated coffered ceiling, complete with a wood burning fireplace creating the perfect space for family gatherings or quiet nights in. Step outside from the main living area to your private backyard, perfect for summer BBQs, relaxing or entertaining. Upstairs, you'll find 3 generously sized bedrooms, including a primary suite with ample closet space and access to a 4-piece bathroom. The partially finished basement offers even more living space with a versatile rec room and a 3-piece bathroom, making it perfect for a home office, guest suite, or media room. Located in a family-friendly neighbourhood close to schools, parks, shopping, and transit, this home checks all the boxes. Don't miss out on this incredible opportunity schedule your private showing today!
Location
Province ON
County Durham
Community Liverpool
Area Durham
Rooms
Family Room No
Basement Finished
Kitchen 1
Interior
Interior Features Water Heater Owned
Cooling Central Air
Fireplaces Type Wood Stove
Exterior
Parking Features Private
Garage Spaces 1.0
Pool None
Roof Type Shingles
Lot Frontage 30.0
Lot Depth 111.45
Total Parking Spaces 3
Building
Foundation Concrete
Others
Senior Community Yes
Read Less Info
Want to know what your home might be worth? Contact us for a FREE valuation!

Our team is ready to help you sell your home for the highest possible price ASAP
"My job is to find and attract mastery-based agents to the office, protect the culture, and make sure everyone is happy! "





